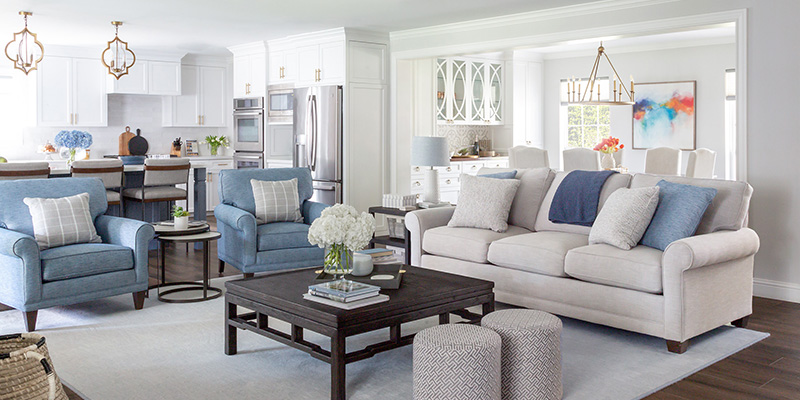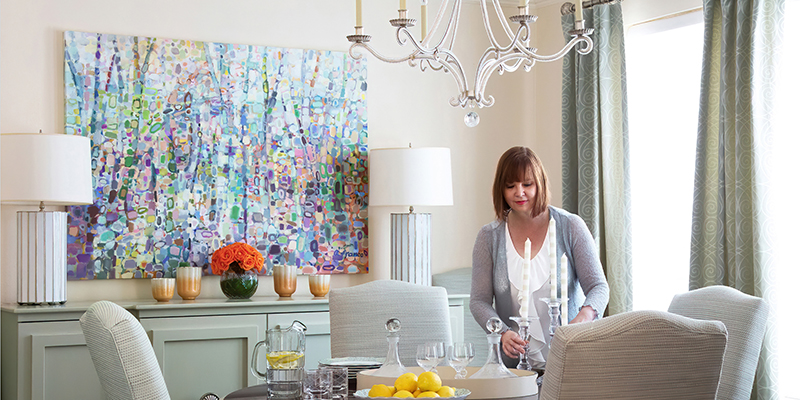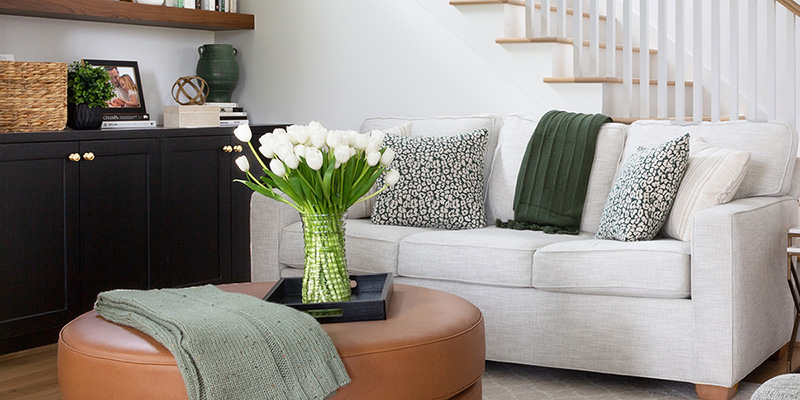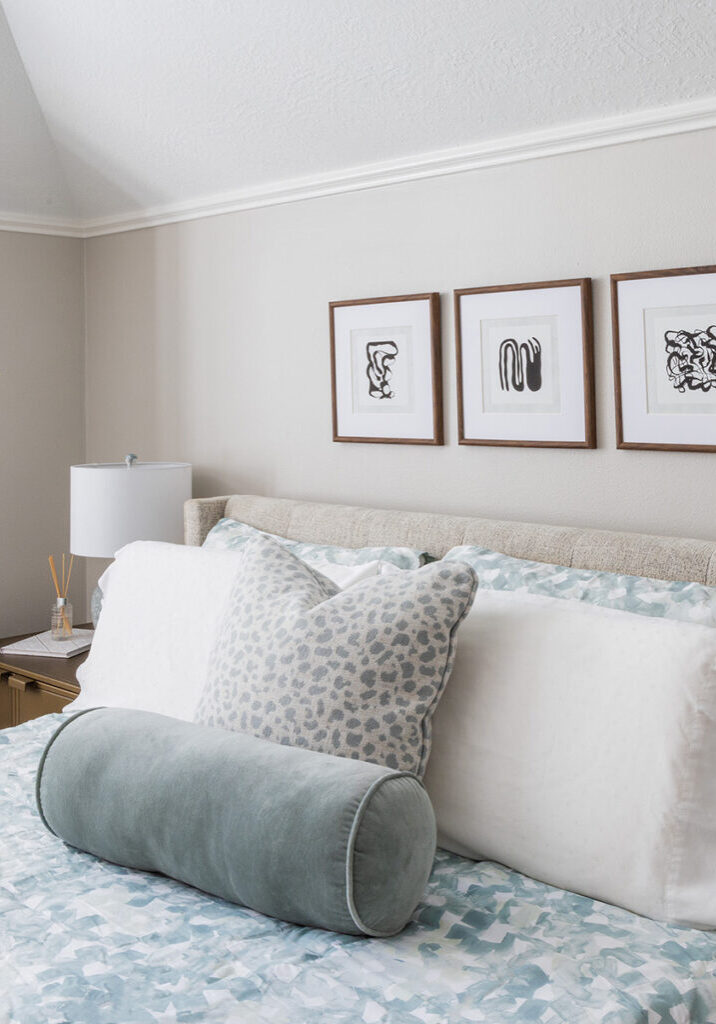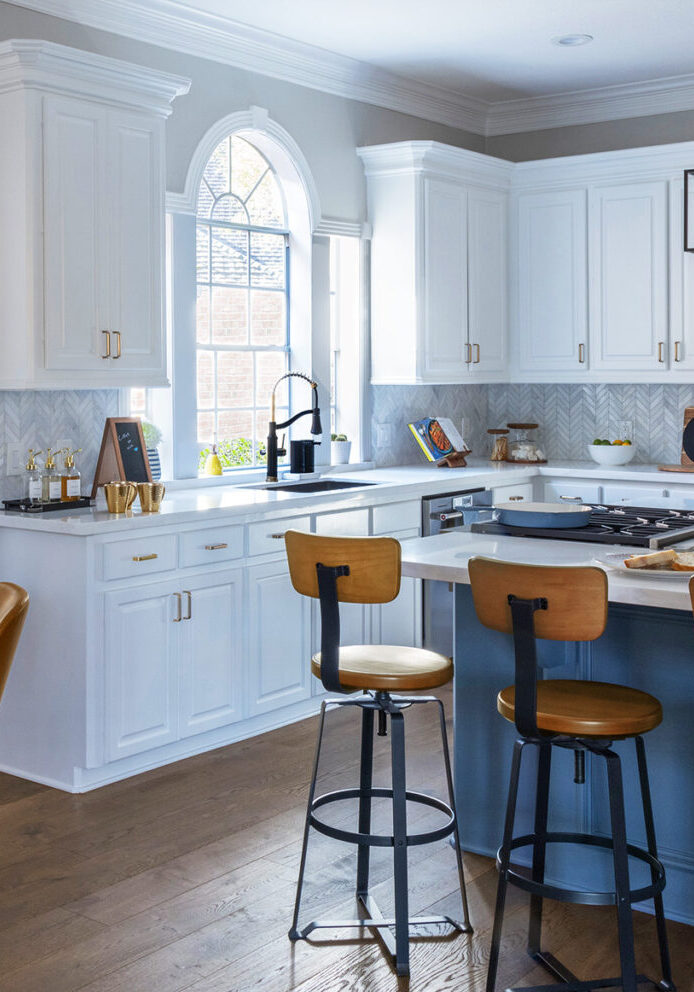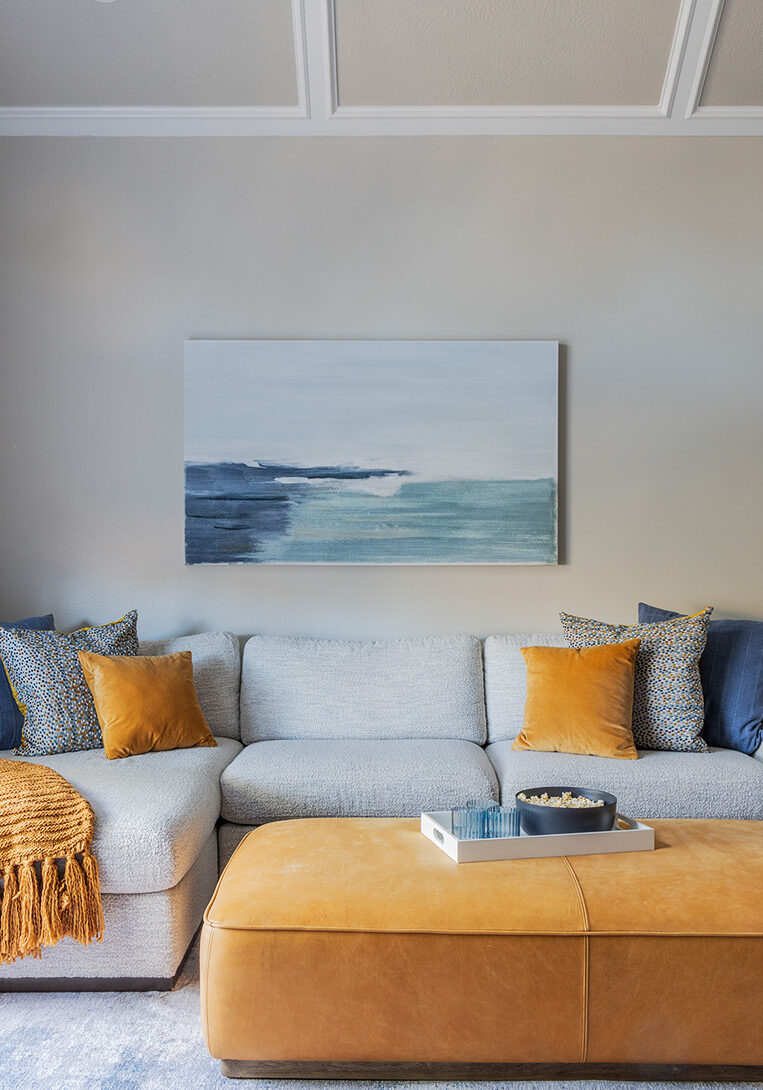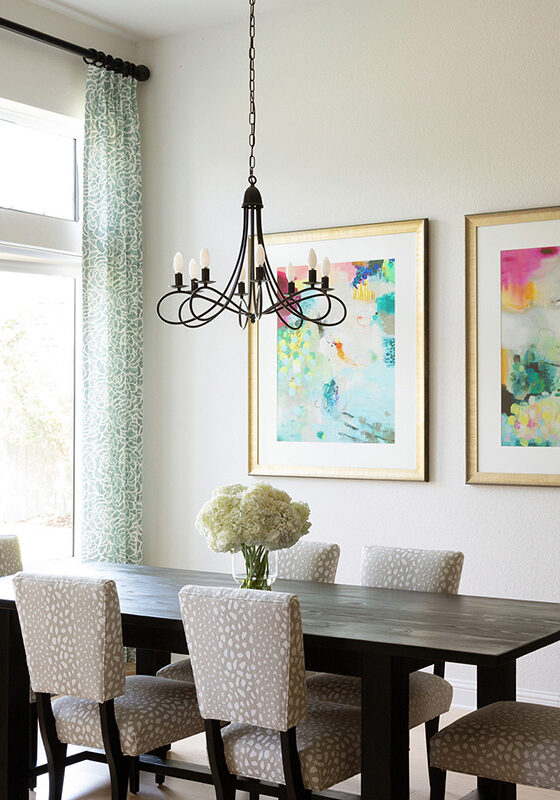Wilchester Concierge Design Home Tour
This project provided the client with our Concierge Design Service. This family-friendly home was designed for a family of four. Since my client has a toddler and preschooler, she wanted high-performance fabrics, rugs, and tables to accommodate her family’s lifestyle. She wanted a home they could grow into. She likes the Modern Farmhouse style and wanted to use her favorite shade of blue. The design also includes her love of fun and colorful art to personalize the space and give it the modern touch she desired.
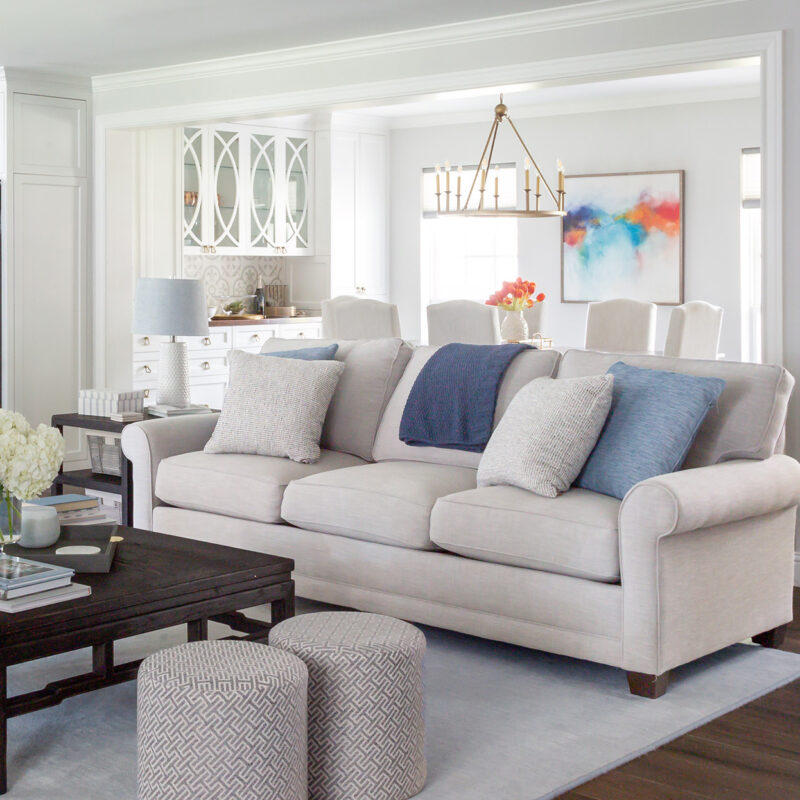
The Living Space
The Living Room is quite narrow, with the fireplace on one wall and the TV on the other. We opted to do an L-shaped layout. Just an FYI – for insurance purposes, you should have your furniture a good 3 feet away from a fireplace.
The popular color blue was chosen and used more as a neutral here. The kitchen was slightly refreshed by painting the island Sherwin Williams Distance, her favorite shade of blue, and replacing the backsplash with a modern subway tile.
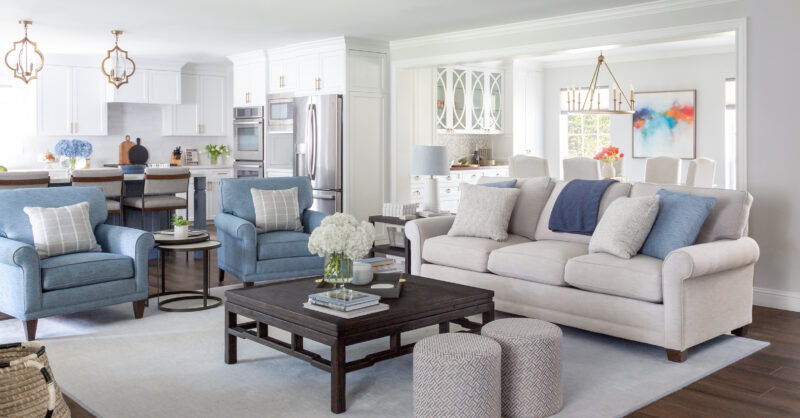
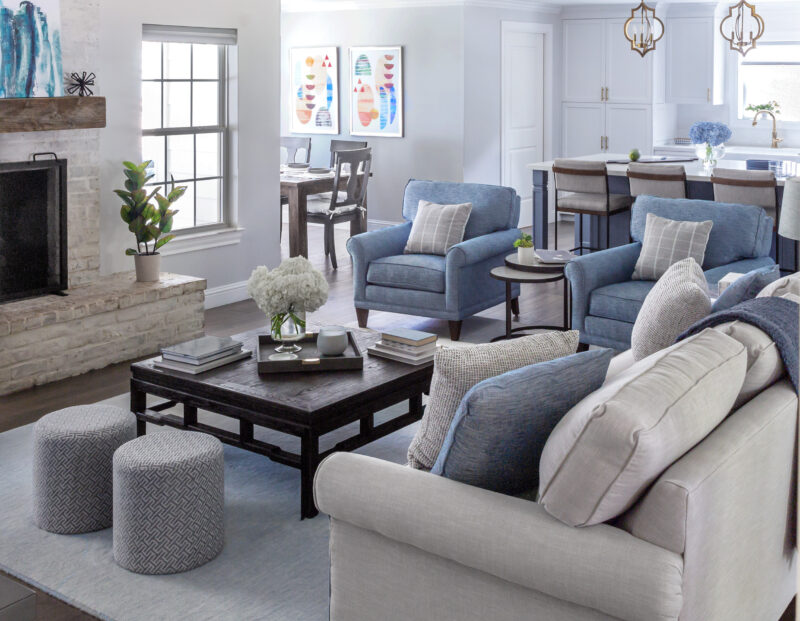
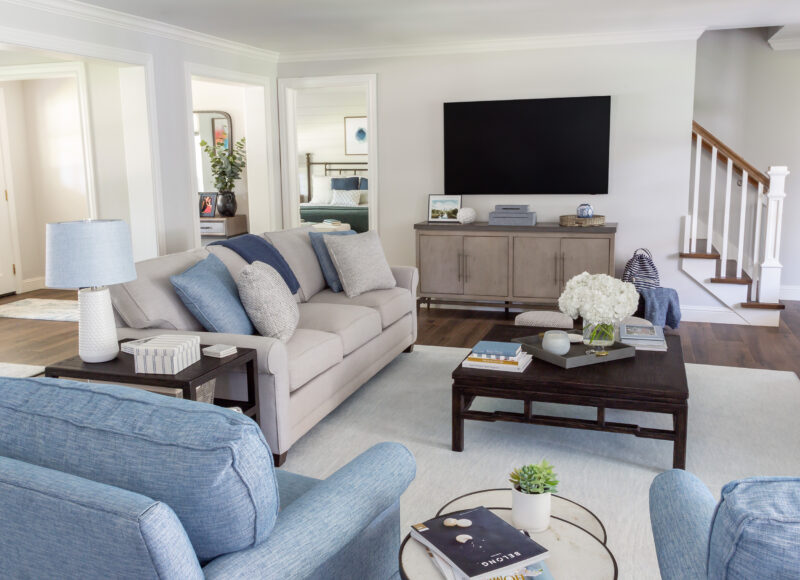
The Dining and Breakfast Area
This is where we added artwork to break up the neutral space. I opted to keep the Dining Room built in how it originally was, a fun decorative detail.
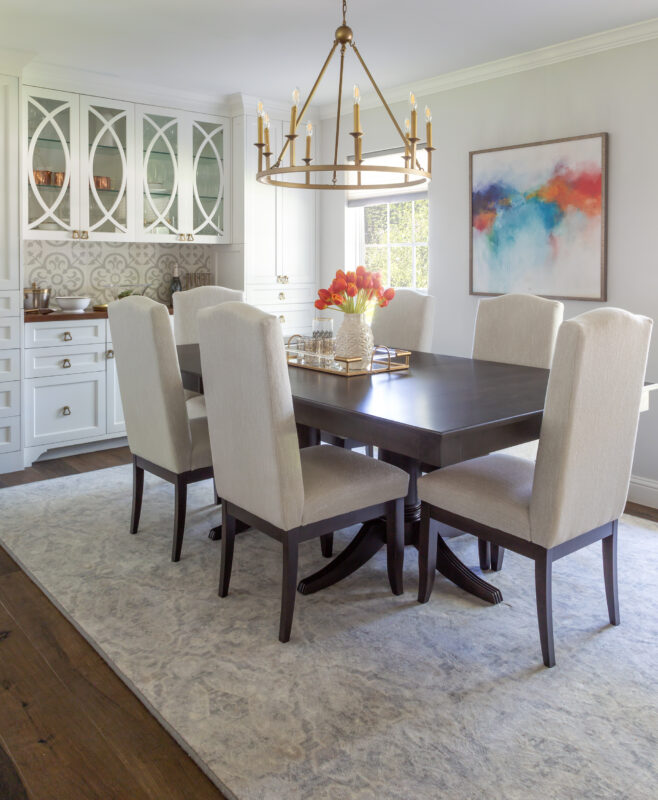
With her Breakfast Room, her table is the only piece of furniture she wants to keep. She uses her favorite shade of blue for cushions and a pillow on the window seat.
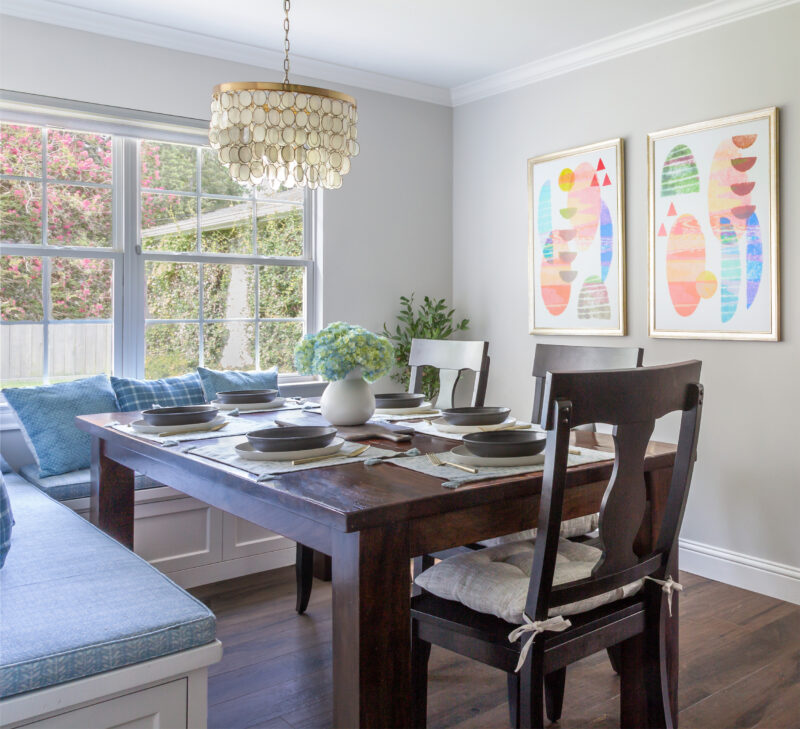
The Entry
The home has a standard entryway. We kept it simple, adding a console with drawers to store away those few odds and ends that she wanted near the front door. The mirror is what makes the statement here with its fun shape.
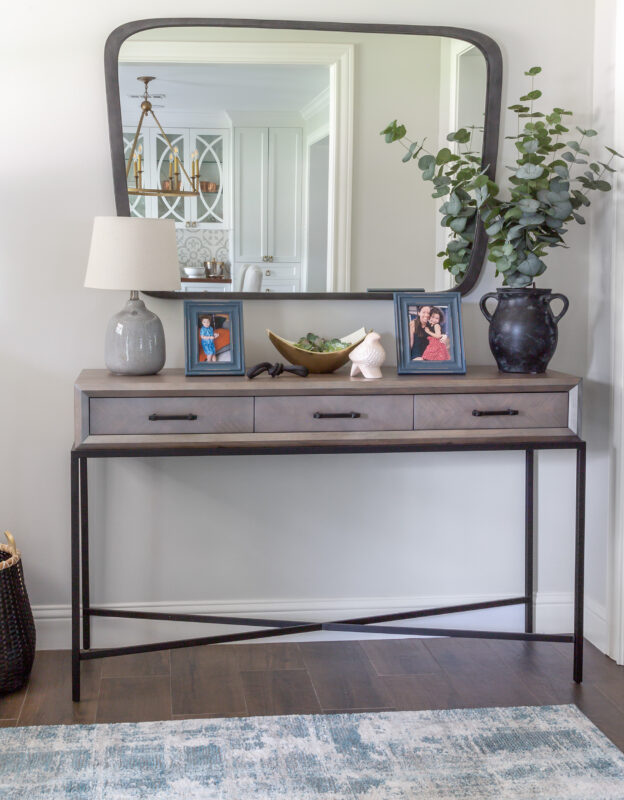
Primary Bedroom
The house came with a ship-lapped wall, and she wanted to keep it. We opted for a Metal frame bed and simple, easy-to-maintain bedding. A custom storage ottoman was placed in front to hold extra blankets and throws. Artwork was added to give the room a little more splash of color.
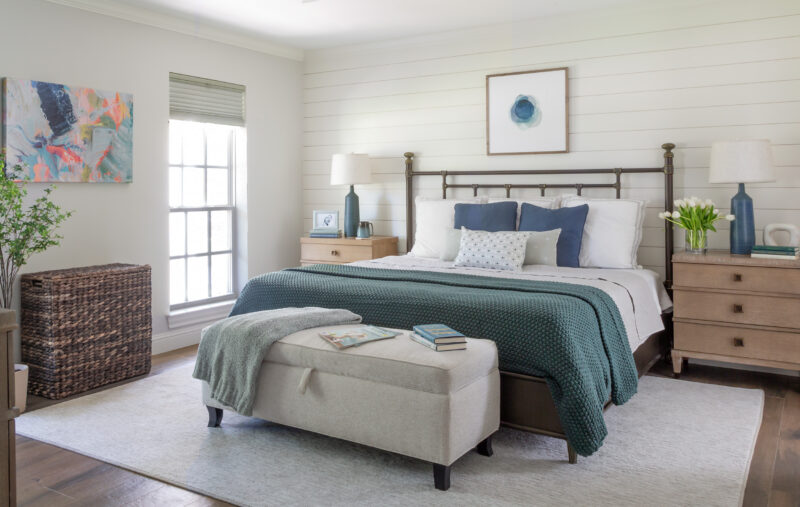
Play Area
They wanted seating that was for the adults. The cabinet is painted blue Sherwin William Georgian Bay, and the art gives it a more playful design. Accessories like pillows bring a play area to life and can be easily transitioned out when you are at this stage with your kids.
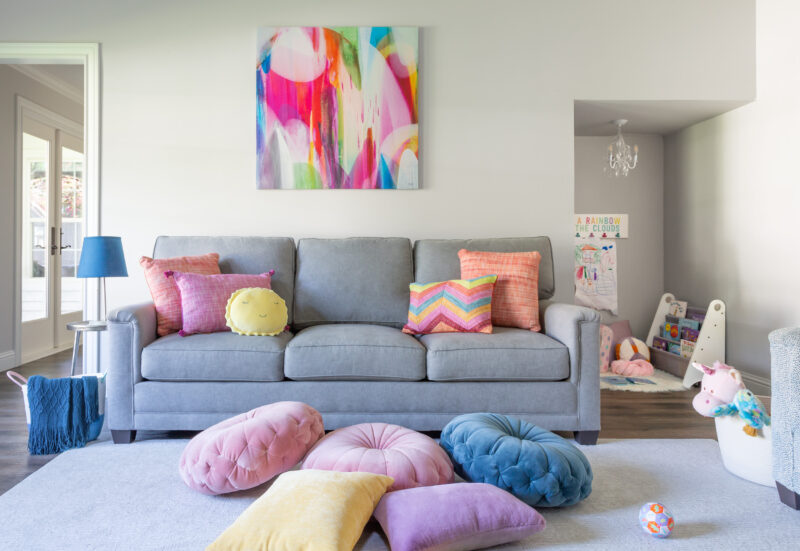
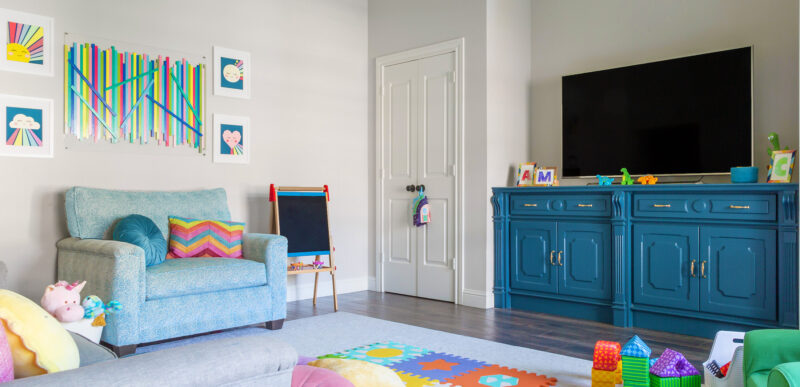
This was a fun project I worked on that had my client’s taste and lifestyle in mind.
Other paint colors
Main walls Sherwin Williams Crushed Ice
White trim and cabinetry Sherwin Williams Pure White
All furniture and rugs were custom-made through Marker Girl Trade Only services. If you are interested in working with us, please check out our services page and schedule your discovery call today!
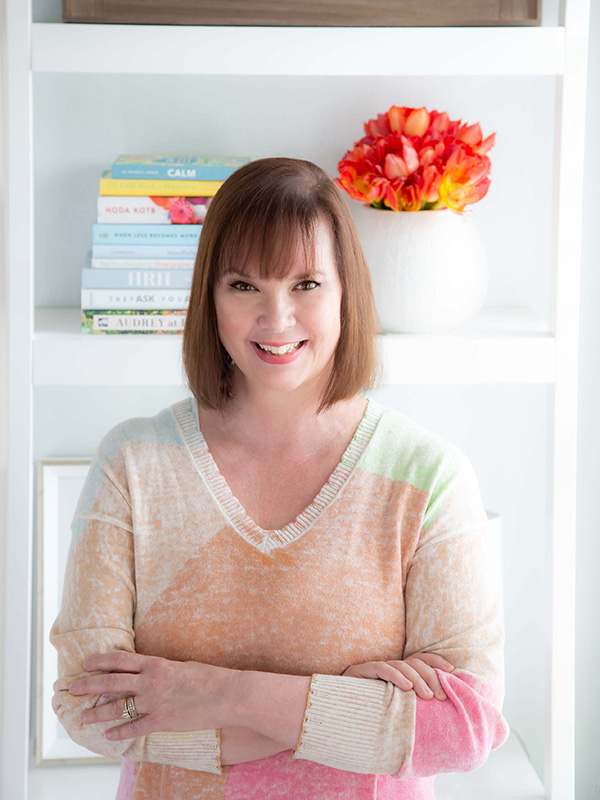
Meet Karen
Imagine walking into your living room to find your toddler covered in marker along with your furniture! My daughter's "Marker Art" was a defining moment. It was then that I reinvented my business to find the very best family-friendly furnishings and solutions for my client's homes.
My blog shares the very best of what I have learned about family-friendly design these past 18 years.
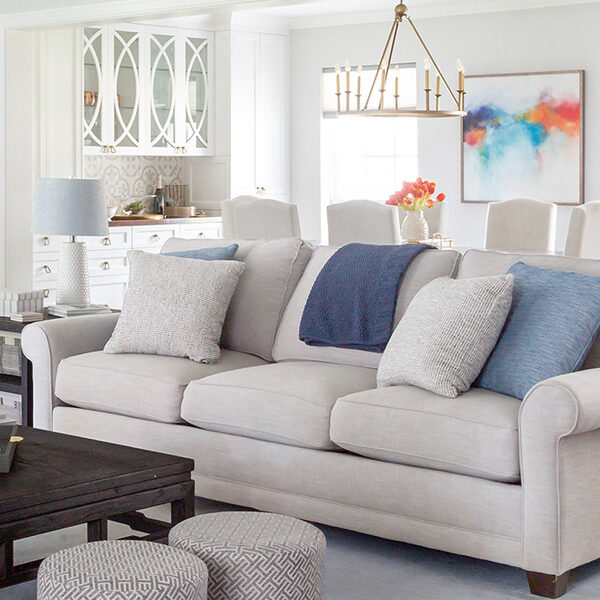
Our Interior Design Services cater to your family’s lifestyle.

Get Our Latest Interior Design News In Your Inbox
Save yourself some time and effort, opt-in to my email list. You will receive recaps of the latest tips and advice about designing a family home every month!

