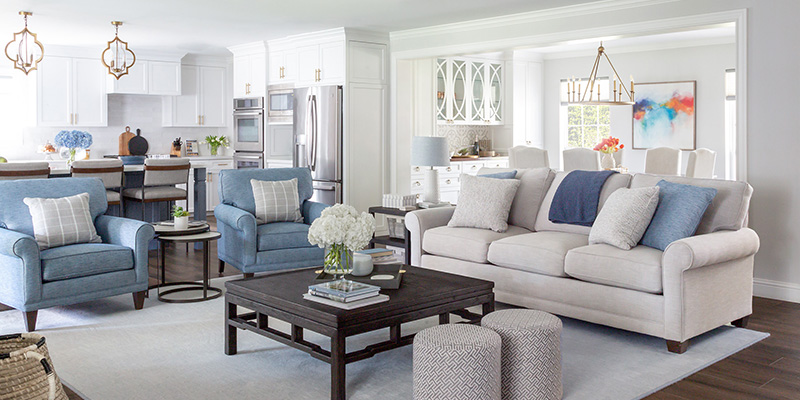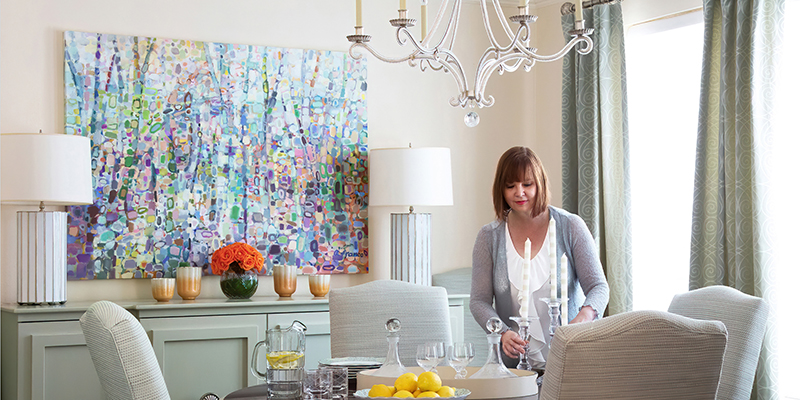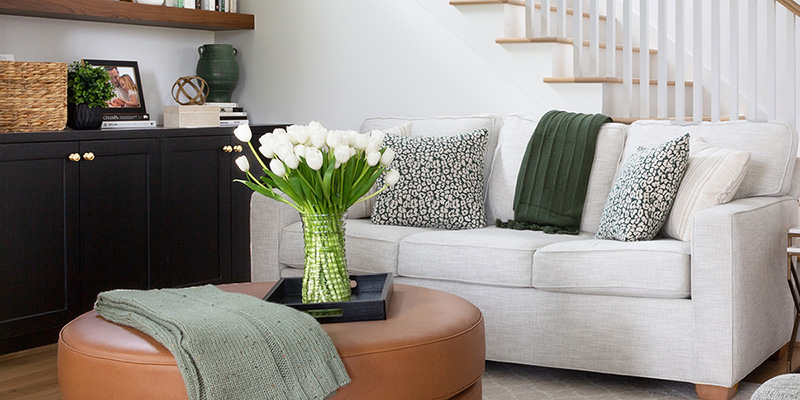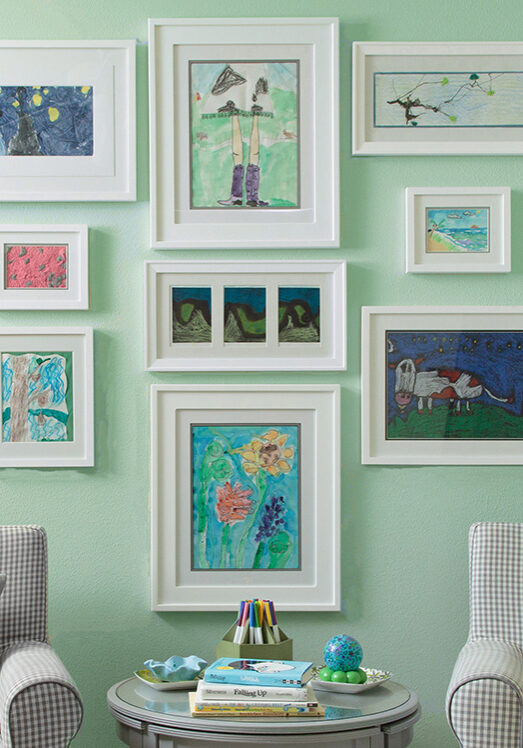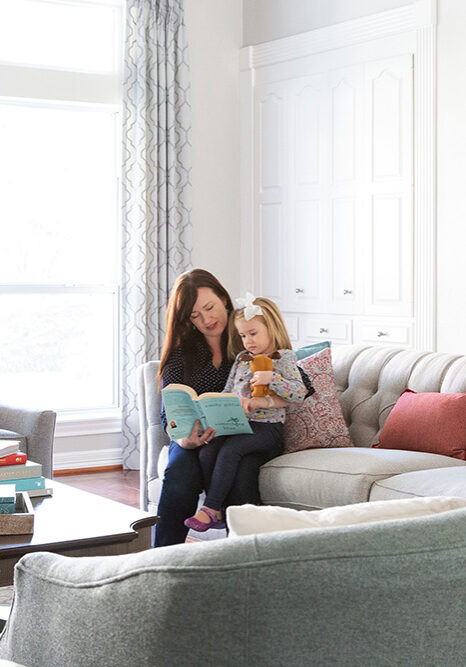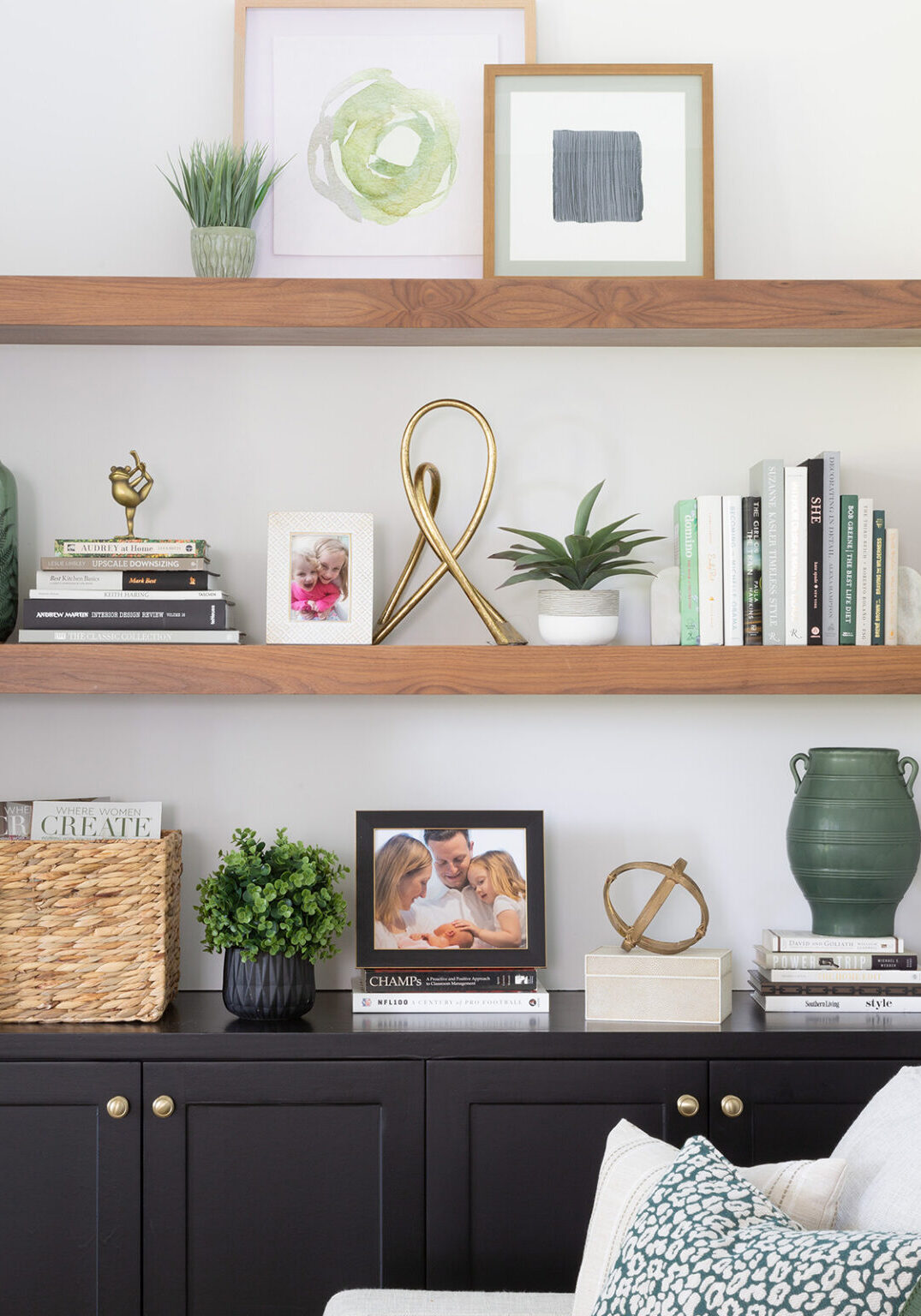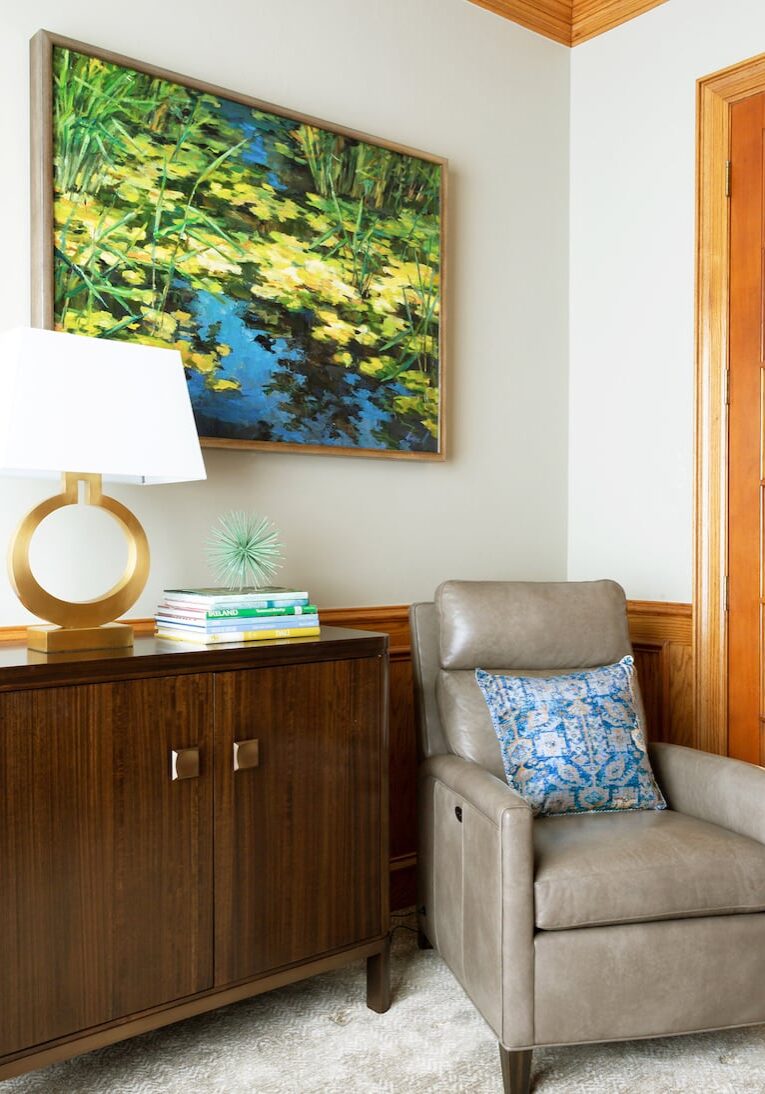Sweetwater Remodel Part 1 – Family, Living, and Game Room
I am so happy to be sharing with you all the details of the large remodel we worked on last fall and just finished after the holidays. My client was relocated to Houston from San Fransico and enlisted our help to create an older home she purchased into a home that suits her family’s lifestyle.
The house is 30 years old and in the suburbs of Houston —the Sugarland Area. We first needed an inventory of what she had that she may want to use. Then, through virtual consulting, we went through her wishlist and, from there, were able to work with the contractor on design wants and needs. The flooring was replaced with medium-stained white oak throughout the home first. With our first inspection, the contractors and I discovered a variety of wood floorings and very uneven areas, so they needed to be replaced. The stairs were given a makeover to blend with the new flooring and mid-century modern style my client prefers.
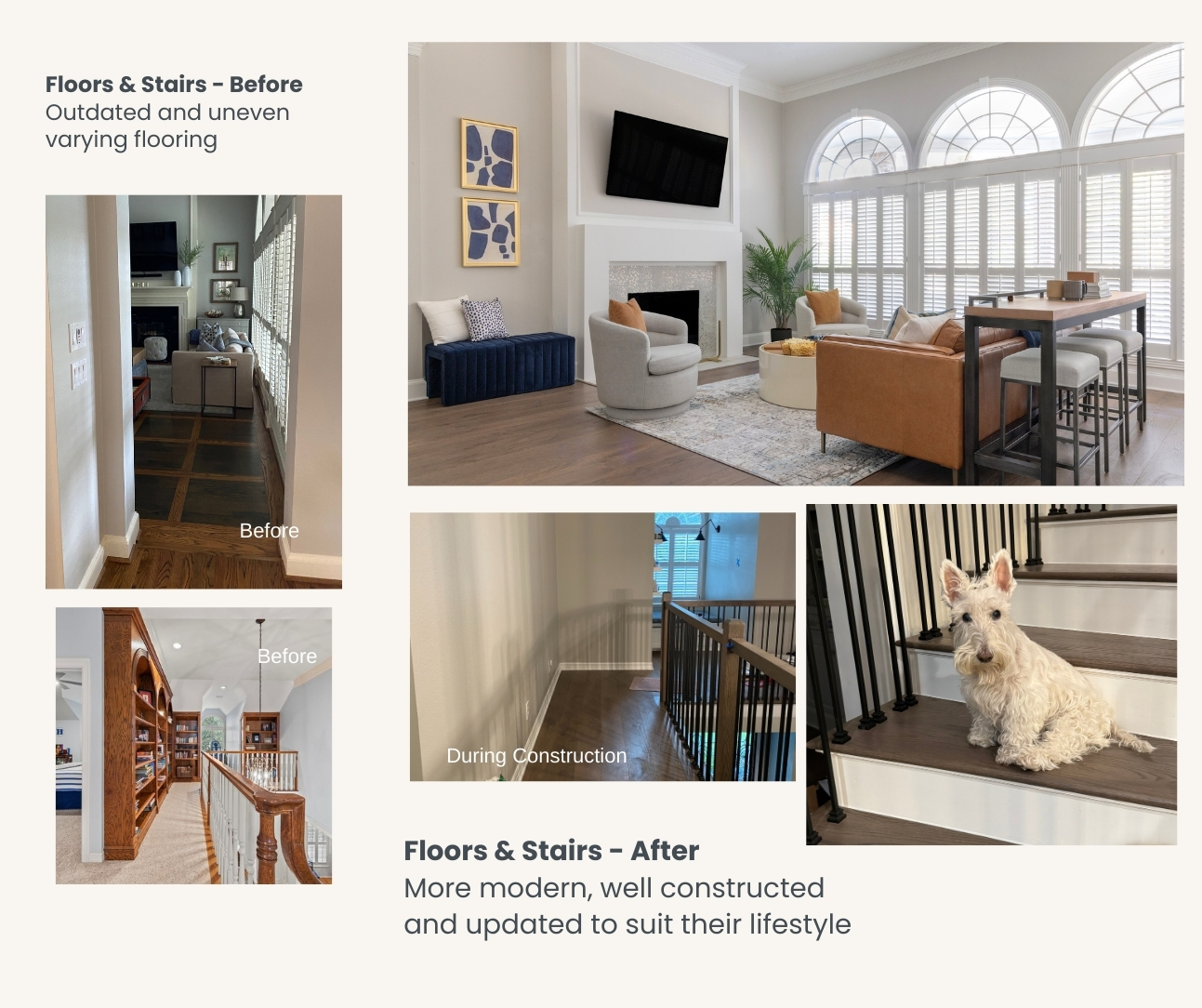
With all the built-in custom cabinetry you will see throughout this home tour, she wanted it in blue—her favorite color. We went with Sherwin Williams Storm Clouds for the TV cabinets and kitchen island. This is normally a greyed-down blue paint color, but in her home, with getting so much sunlight, it lightens up to a shade she likes in her home. She also loves black and gold, which you will see in the lighting and plumbing throughout the home.
We are kicking off this home tour with the Family area spaces. With this home, there were three family areas. Here is how we decided to use them best.
Family Room
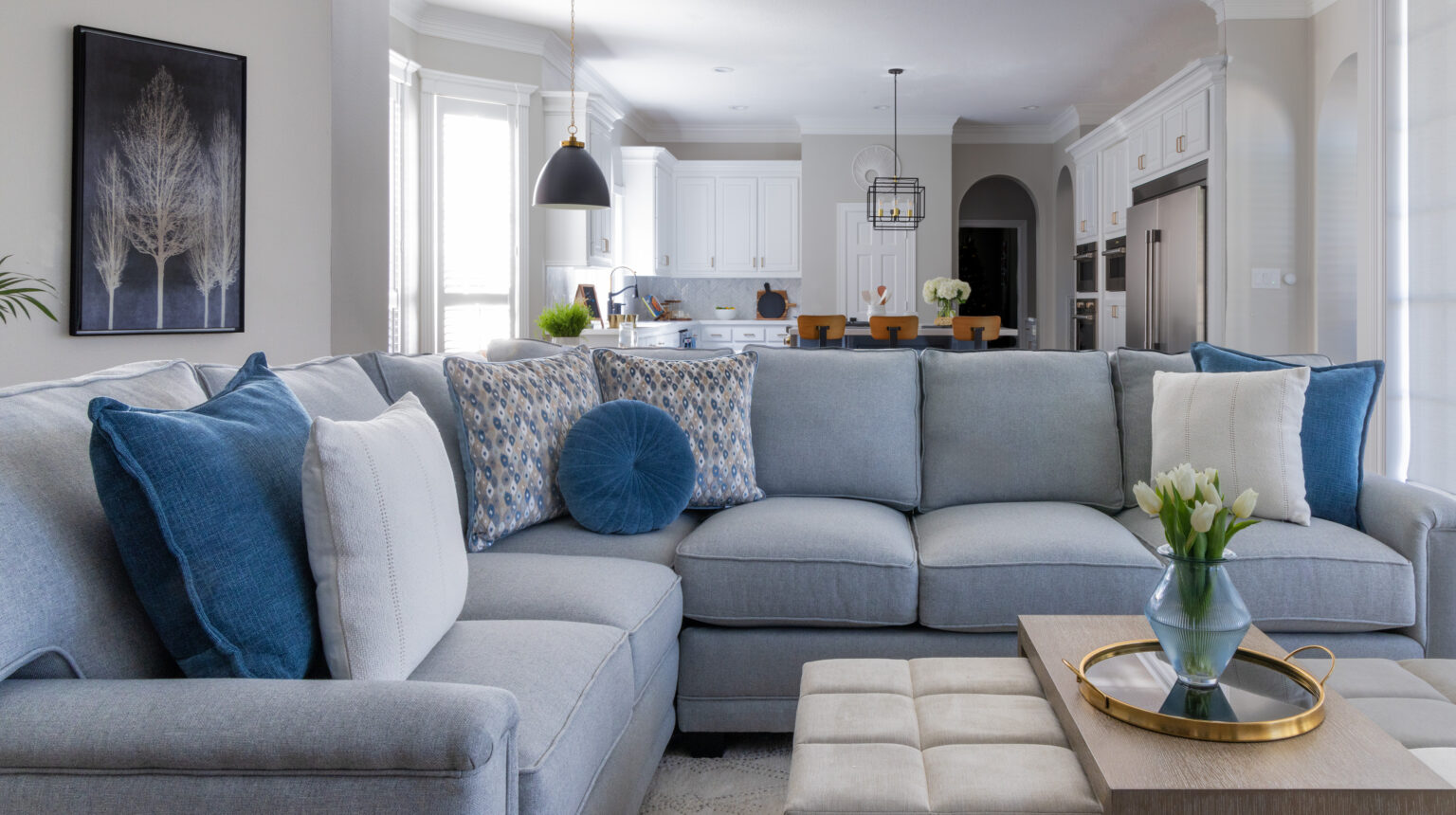
The family room across from the Kitchen is where my client opted for this to be her family space where, after dinner, they can all sit together on the sectional to watch a movie or TV.
All the upholstery is done with performance fabrics. A custom-designed sectional that perfectly fits, a small swivel chair to add more seating, and an ottoman with a sliding table and storage inside. The table centers the seating area very well. Nesting tables are placed on one side of the sectional to allow for walk around space, and a sofa table is placed behind for function and to finish off the back of the sectional.
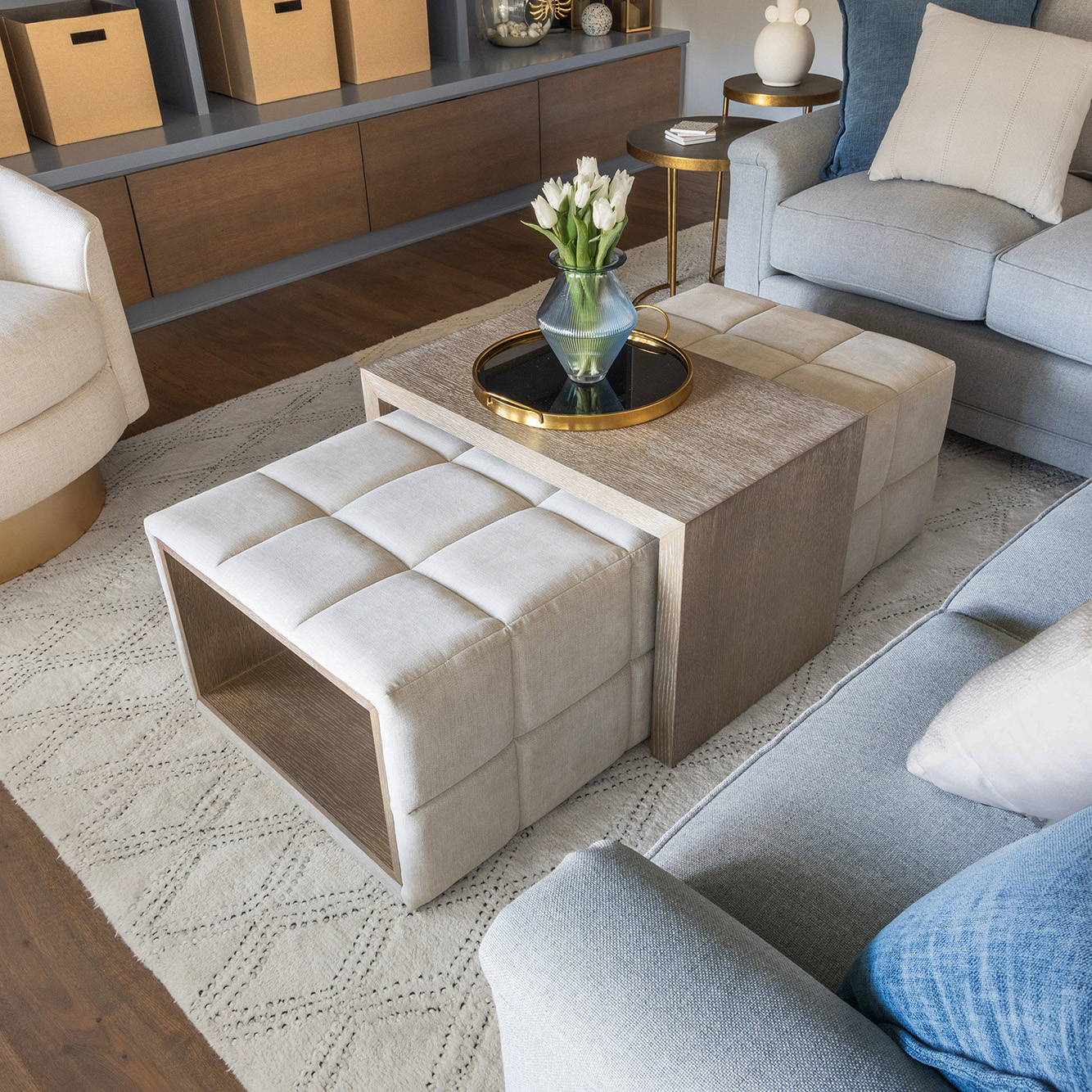
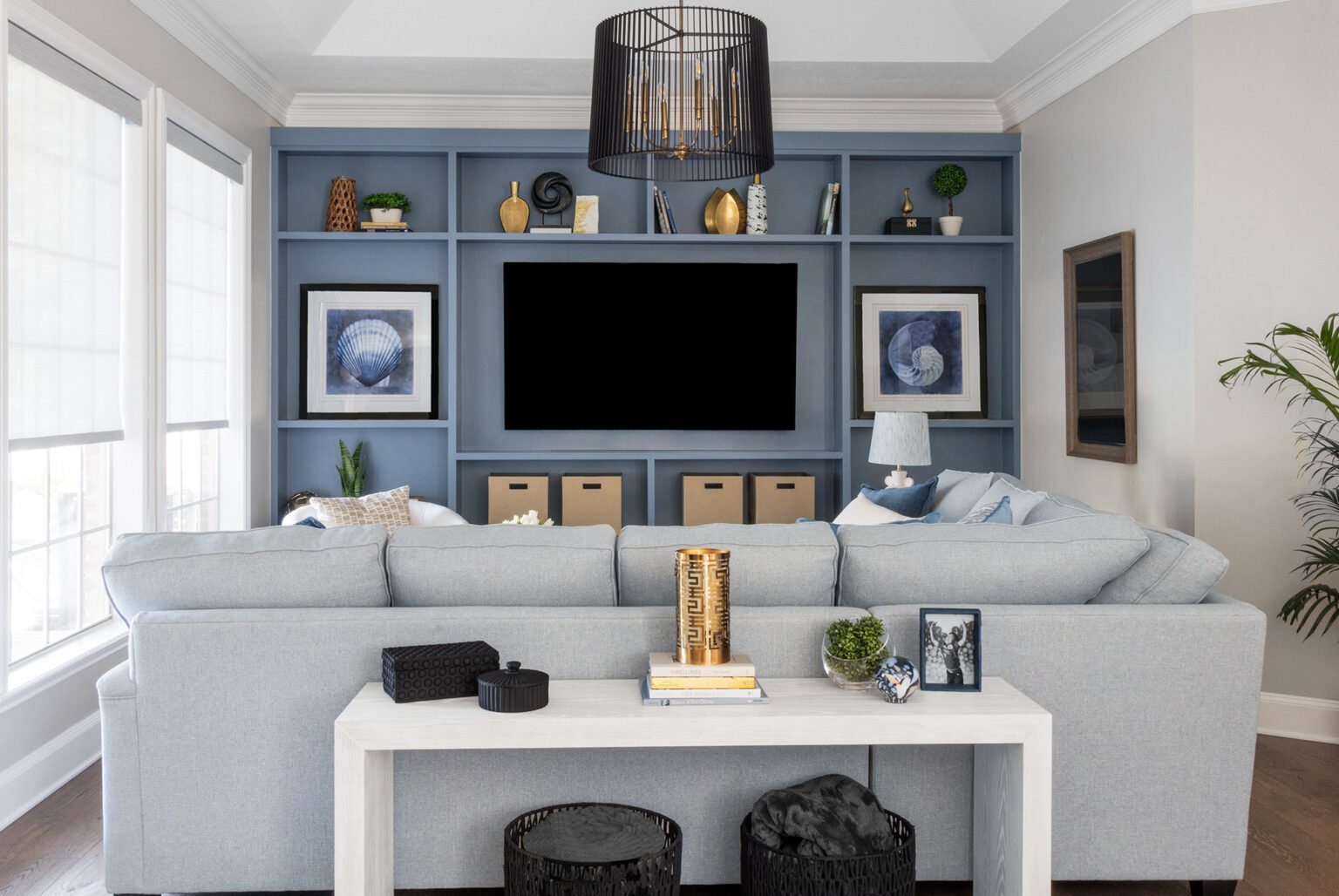
The old, outdated media cabinet needed to go. We designed a built-in that showcases her art and has storage underneath.
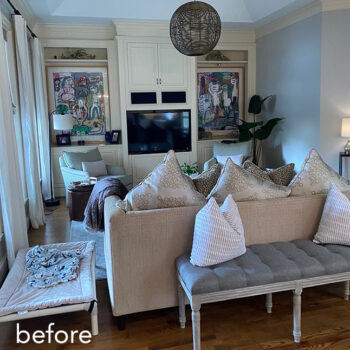
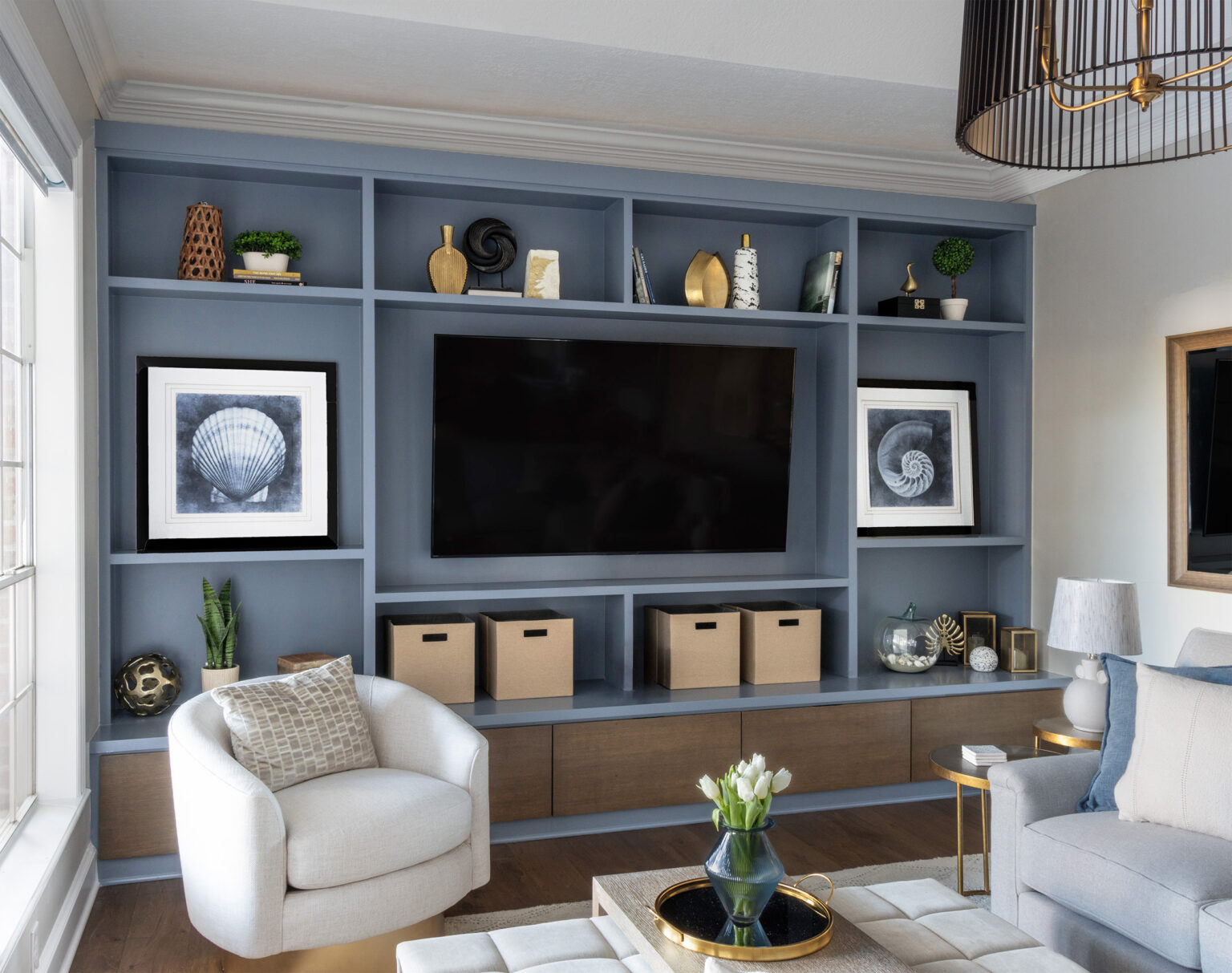
Living Room
The next area was the living room downstairs. This space is now a designated game room for adults. My client will have guests visiting often and wants to entertain the adults separately from the kids. She opted to have this as a living area that could be used to play games or watch TV. The furniture layout was essential to make the most of the space and allows it be used for multiple purposes.
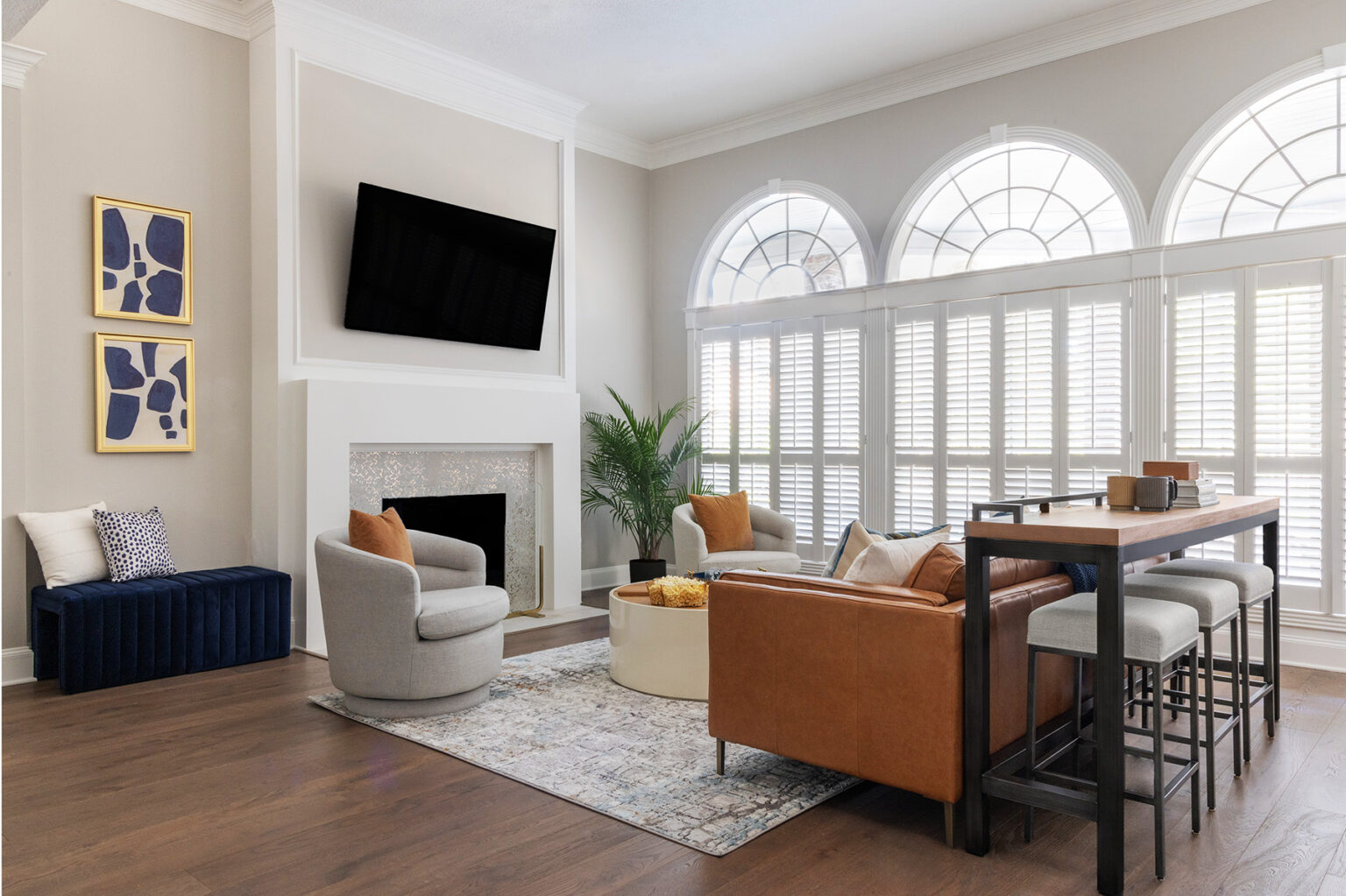
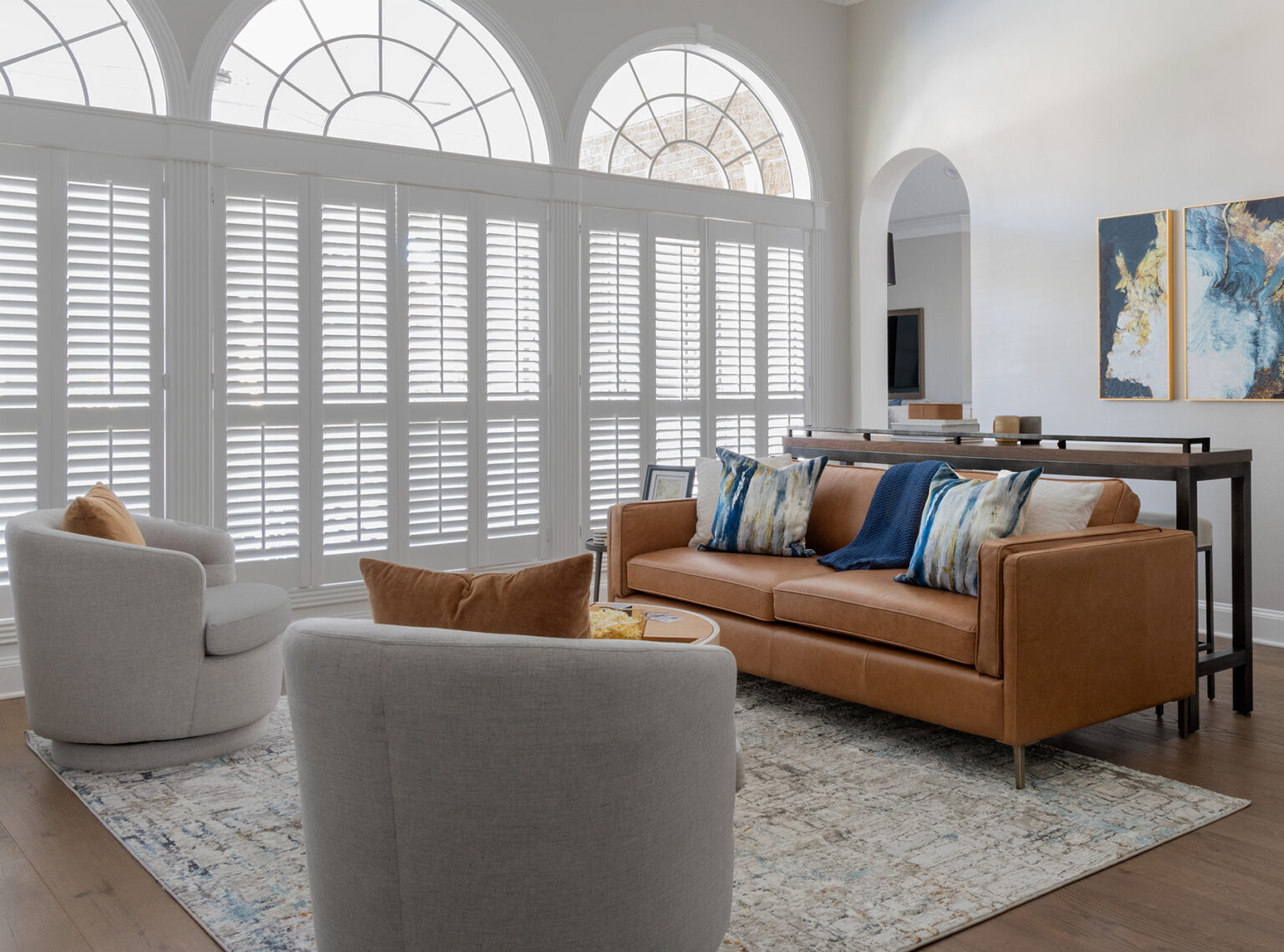
My favorite before and after in this space was the fireplace redo. She wanted a modern, clean feel to the fireplace that needed some TLC. The gold fleck surround tile adds a touch of fun.
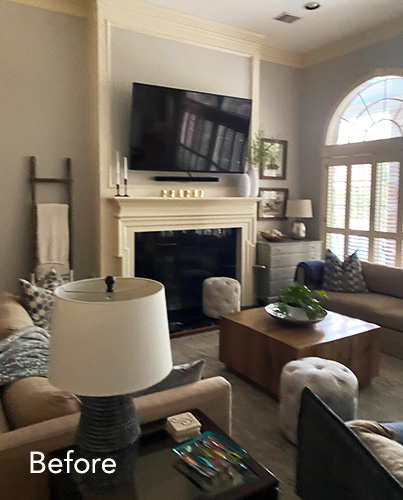
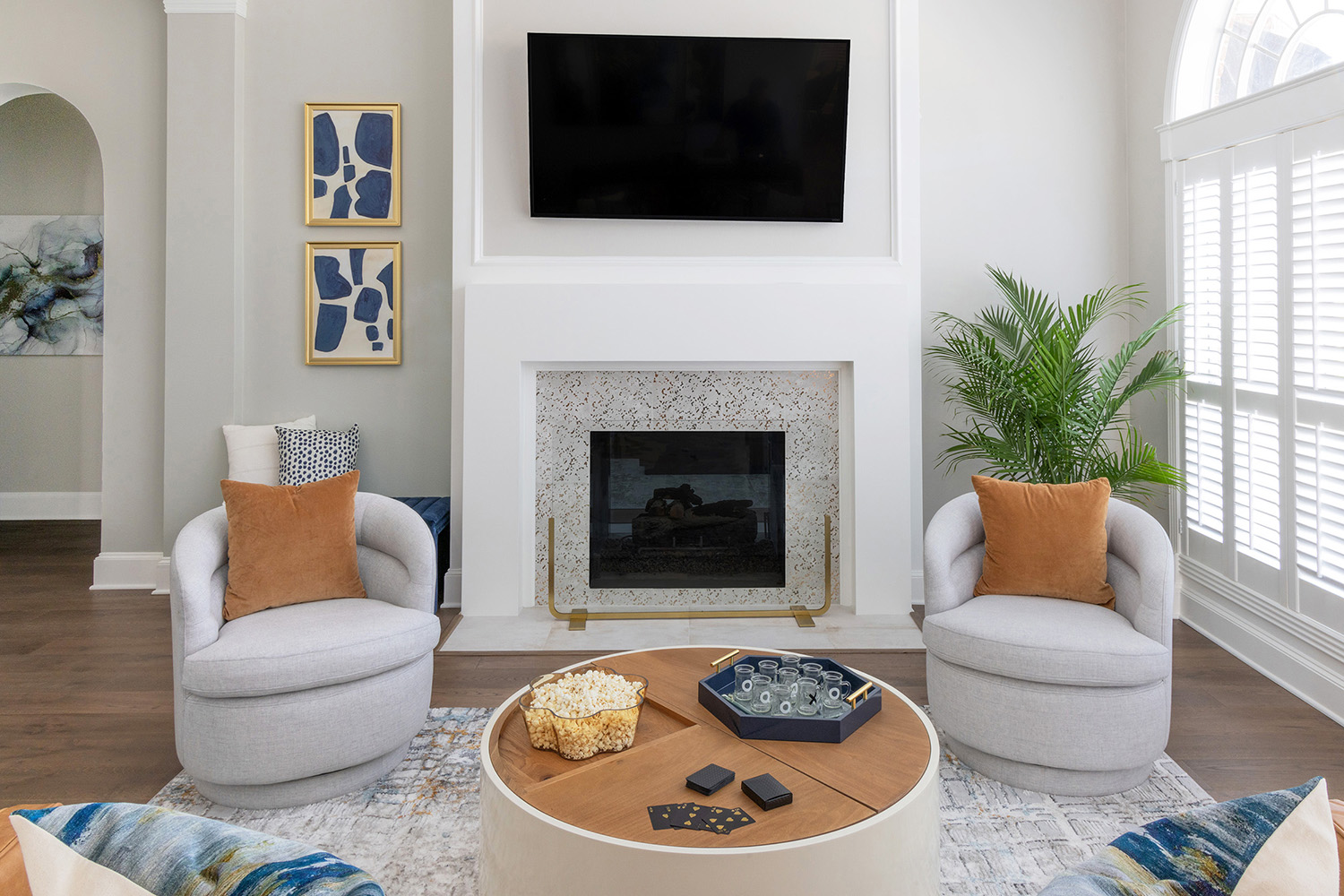
Entry
The Entry is adjacent to the Living Room, and her love of travel is represented here.
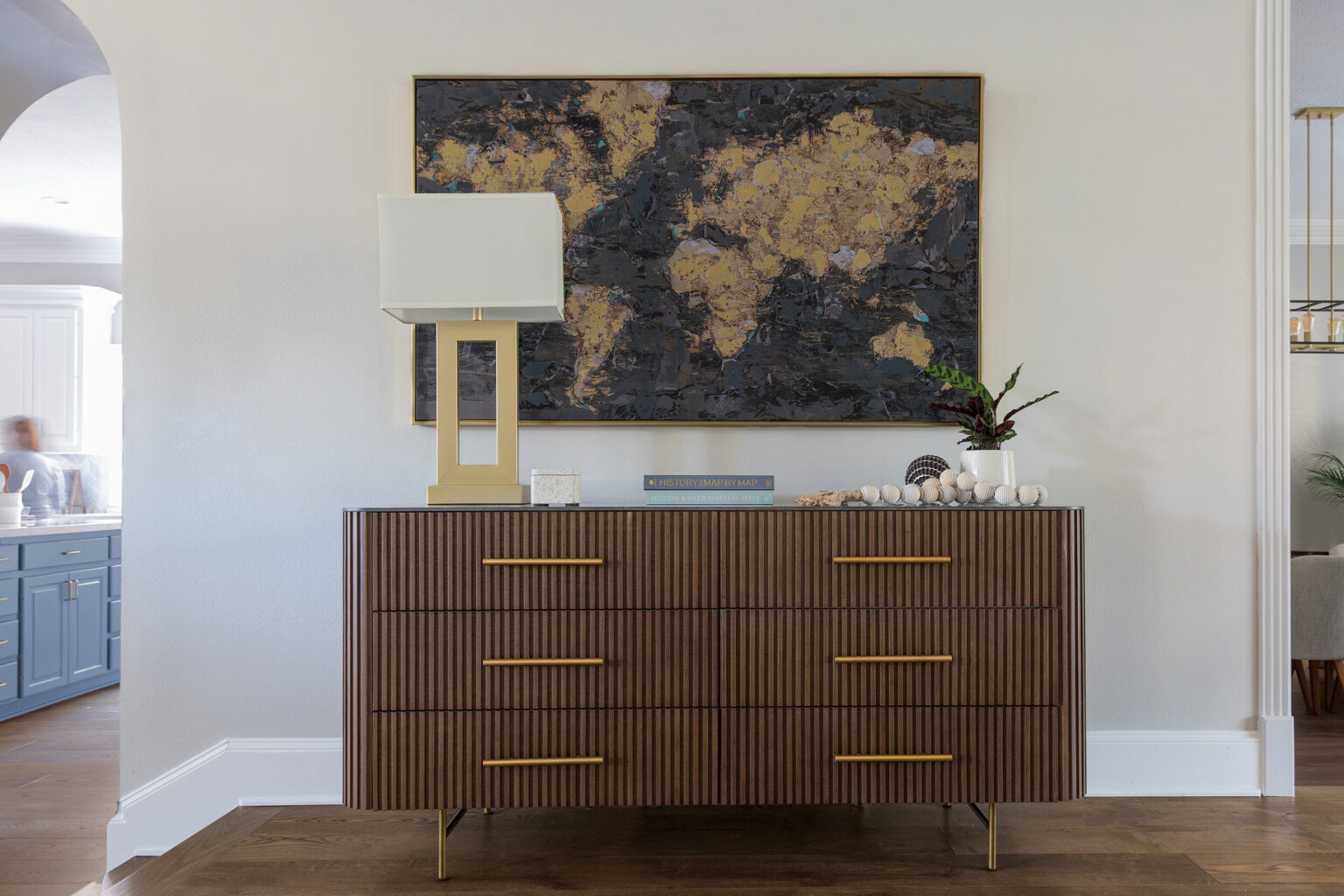
Game Room
The final space is the upstairs Game Room. Fitness is an essential part of the family’s routine, and they need a play space for their 8-year-old son where he can have friends over to play games.
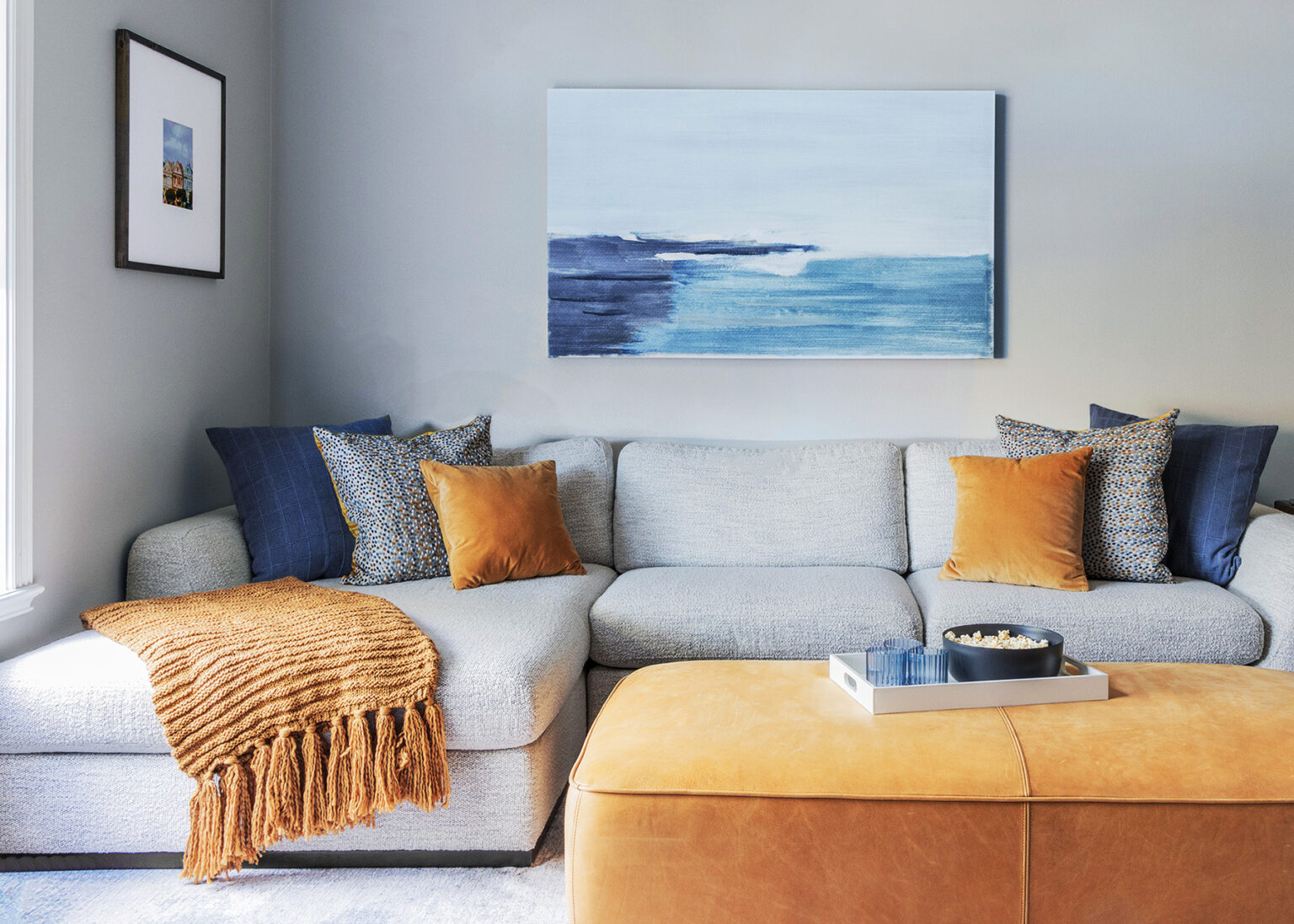
Before, you can see how this was very dated with opened arches and the built-in for a large TV. I chose to sheetrock in all the open arches and only left the open doorway. This now allows them to have the wall space needed to have her workout mirror and gives the space a finished look.
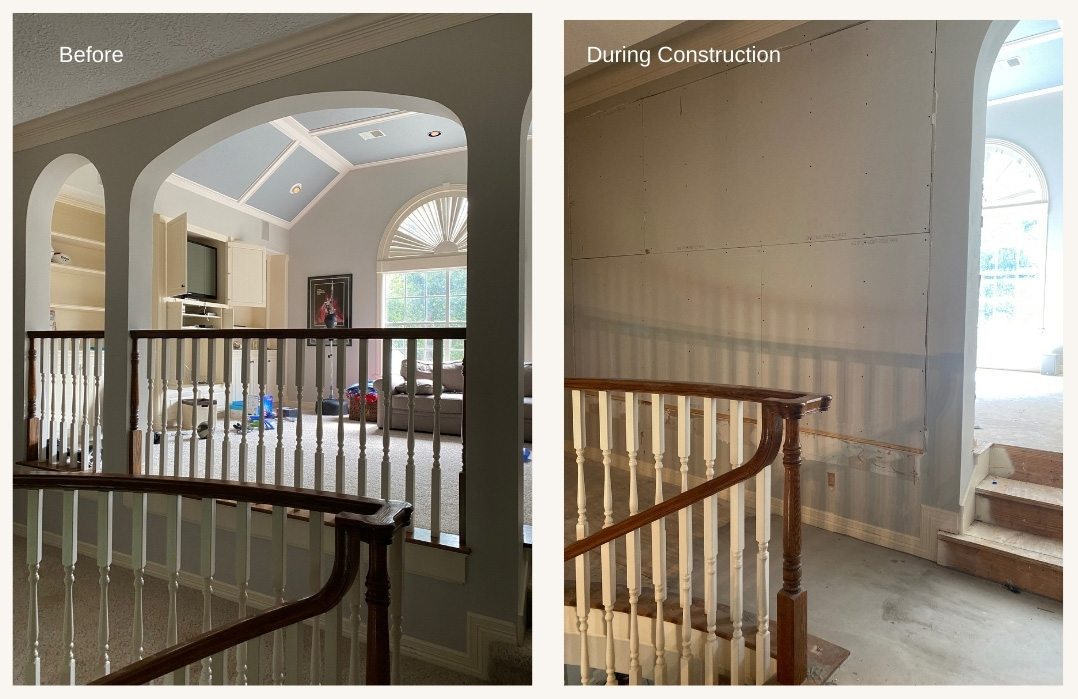
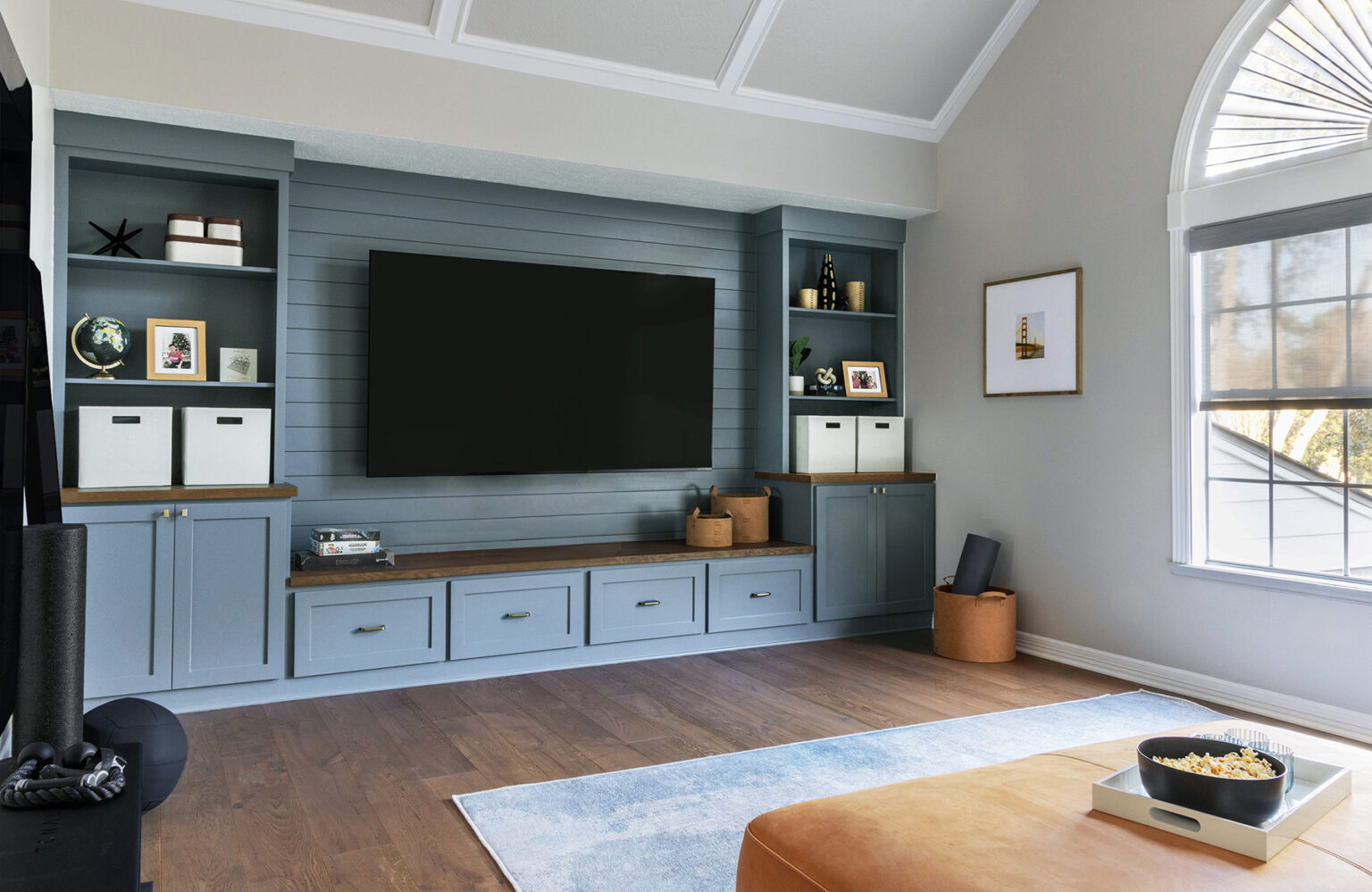
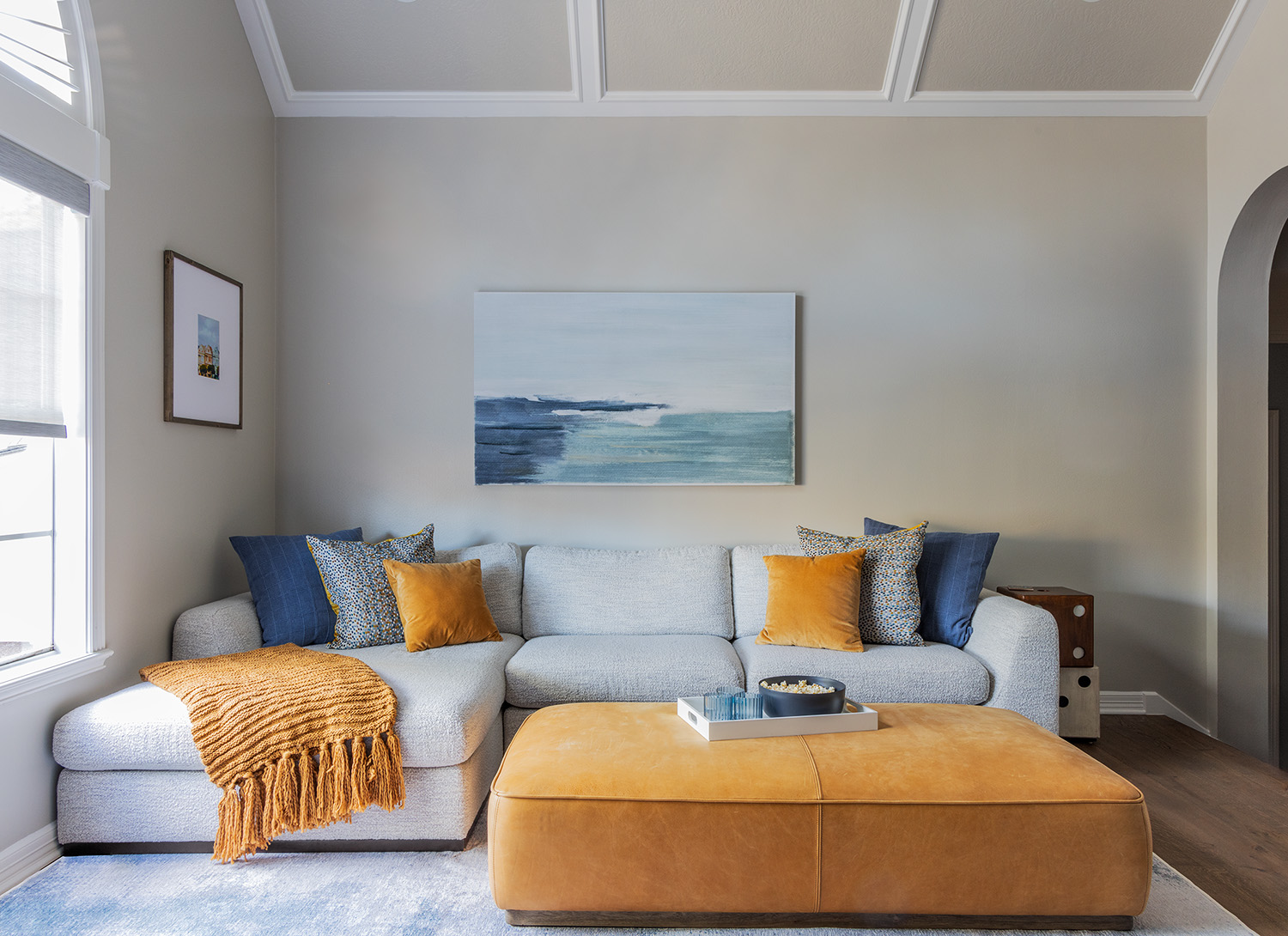
What a wonderful project to work on, all designed with their family’s lifestyle in mind!
Other paint colors
Main walls Sherwin Williams Agreeable Gray
White trim and cabinetry Sherwin Williams Pure White
Built-In’s Sherwin Williams Storm Cloud
To see the rest of the three-part tour
Part 2 – Functional Spaces Here
Part 3 – Extra Spaces Click Here
See the entire home photos here in our portfolio
All furniture and rugs were purchased through Marker Girl Trade Only services. If you are interested in working with us, please check out our services page and schedule your discovery call today!
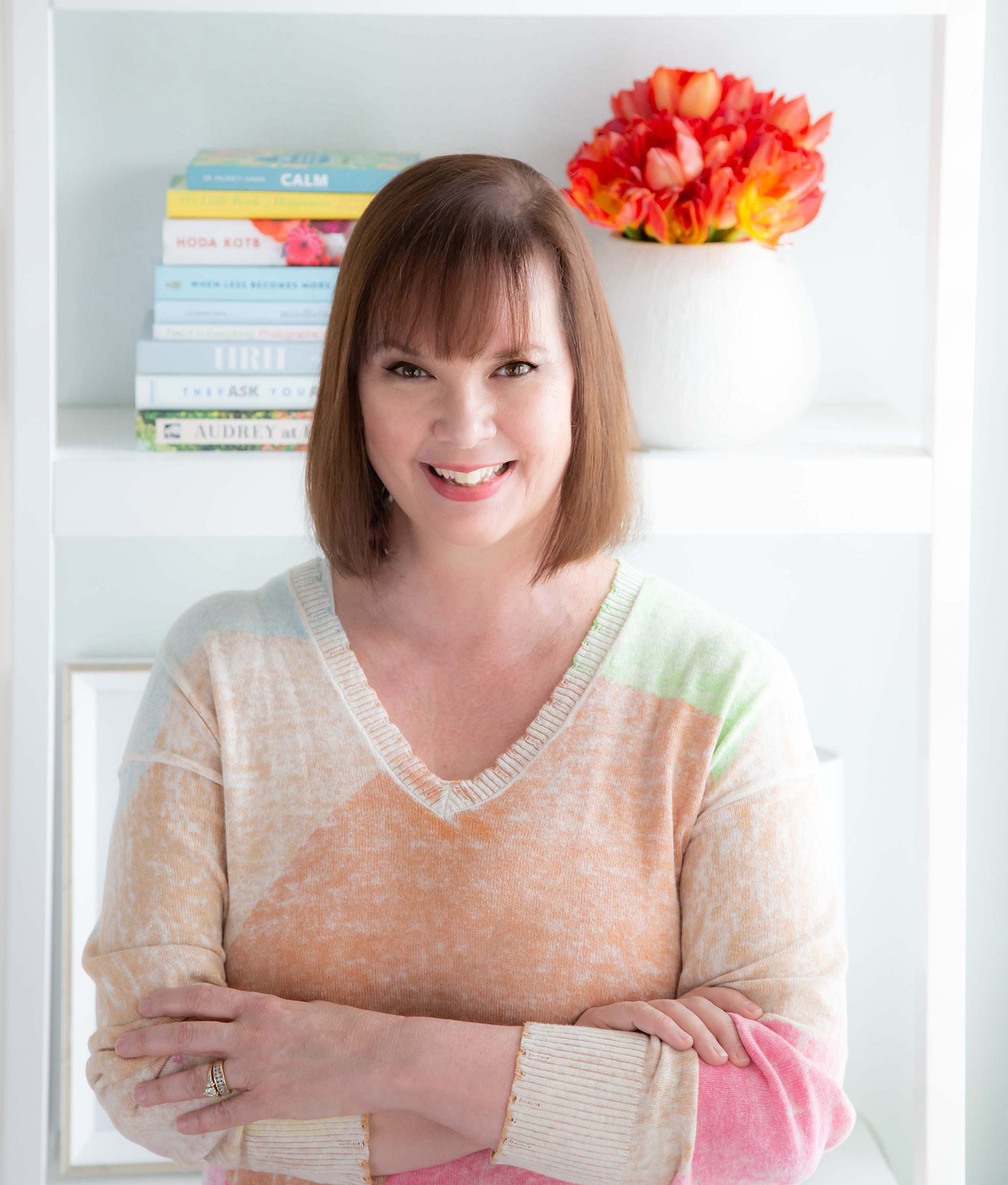
Meet Karen Davis
Marker Girl was inspired by an unforgettable moment with my daughter, a marker, and our furniture. That experience sparked my mission to find stylish, family-friendly furnishings and help others create spaces where life thrives without compromise.
My blog shares the very best of what I have learned about family-friendly design these past 20 years.
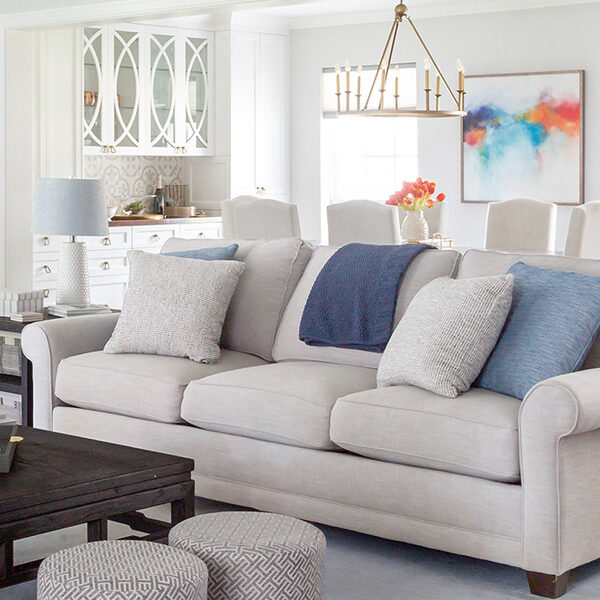
Our Interior Design Services cater to your family’s lifestyle.

Get Our Latest Interior Design News In Your Inbox
Save yourself some time and effort, opt-in to my email list. You will receive recaps of the latest tips and advice about designing a family home every month!

