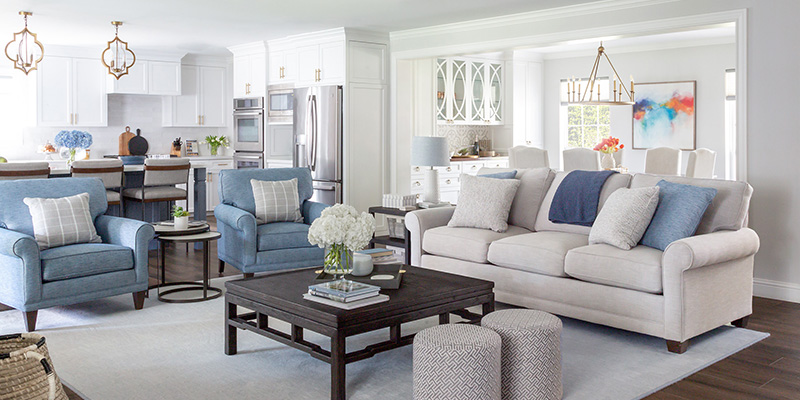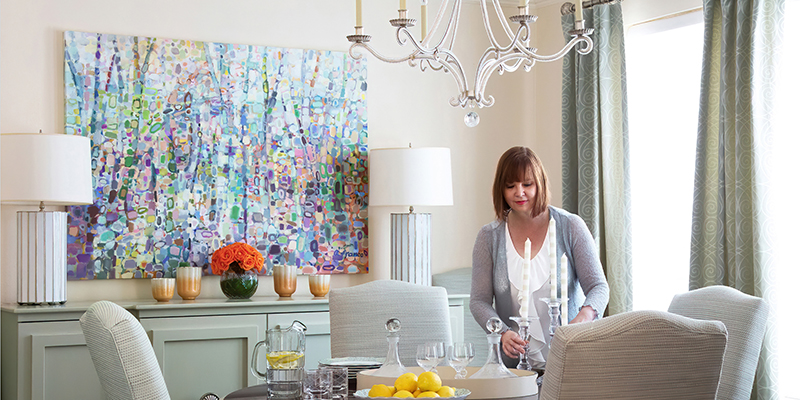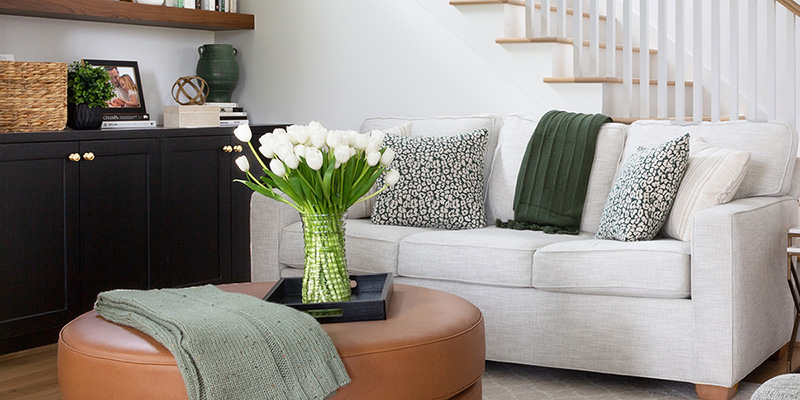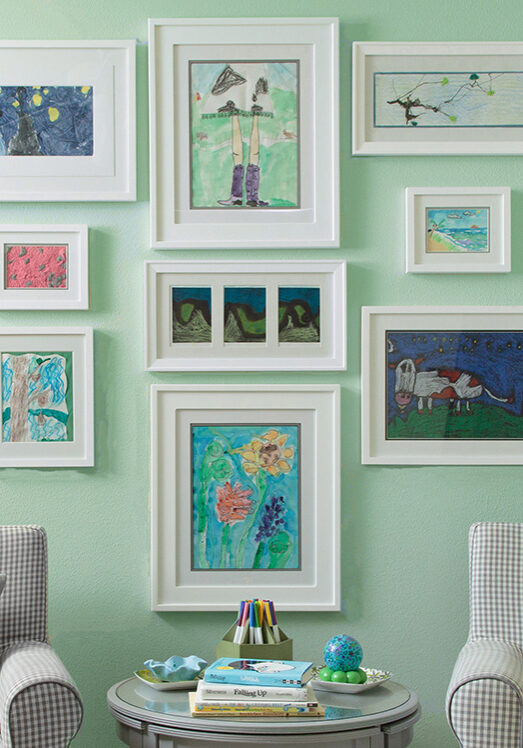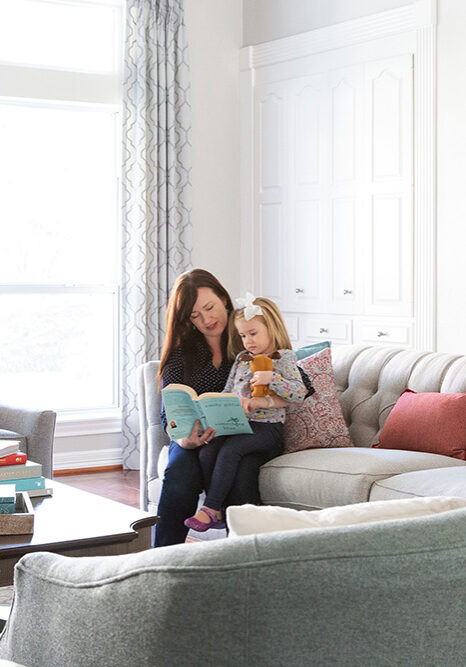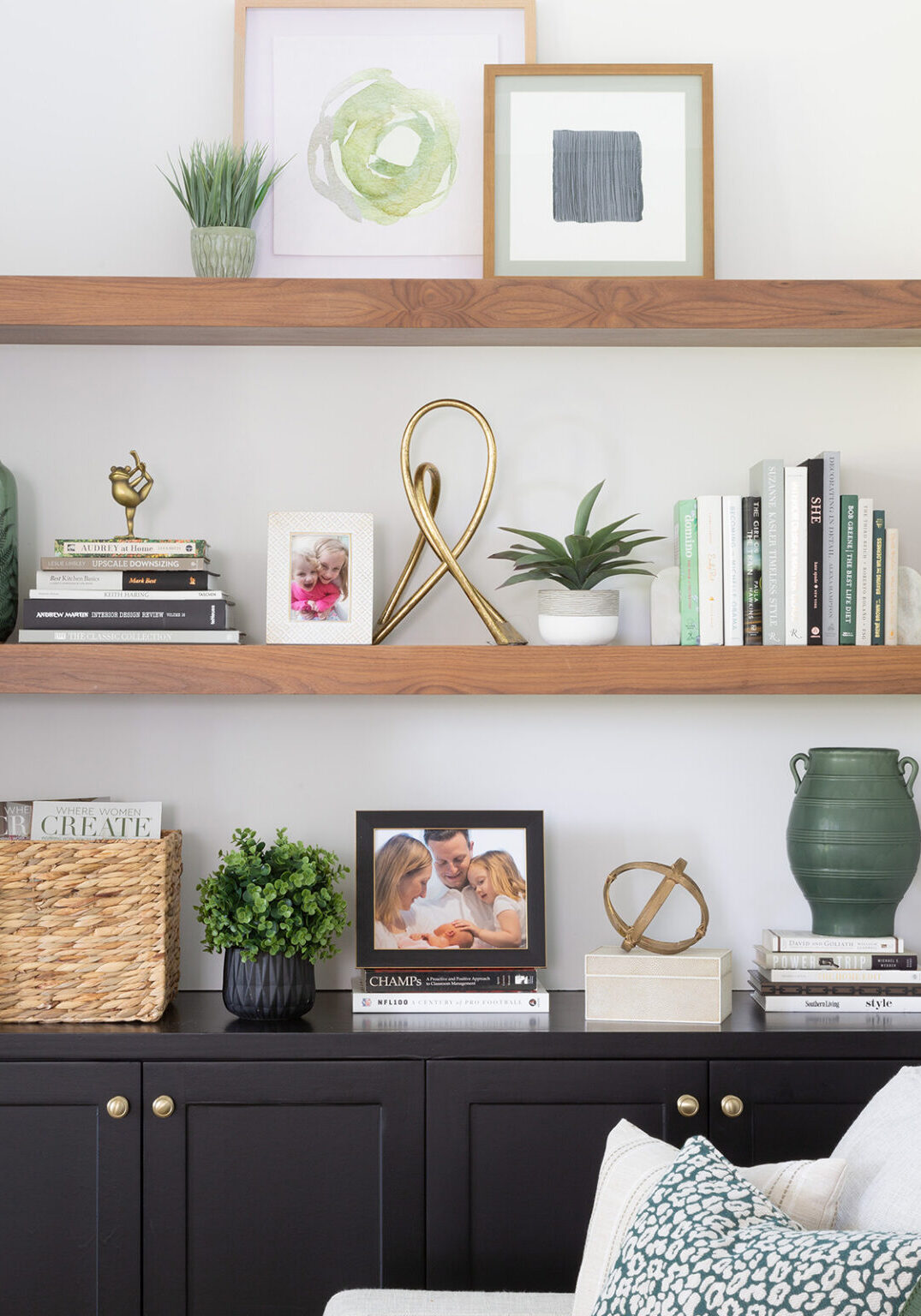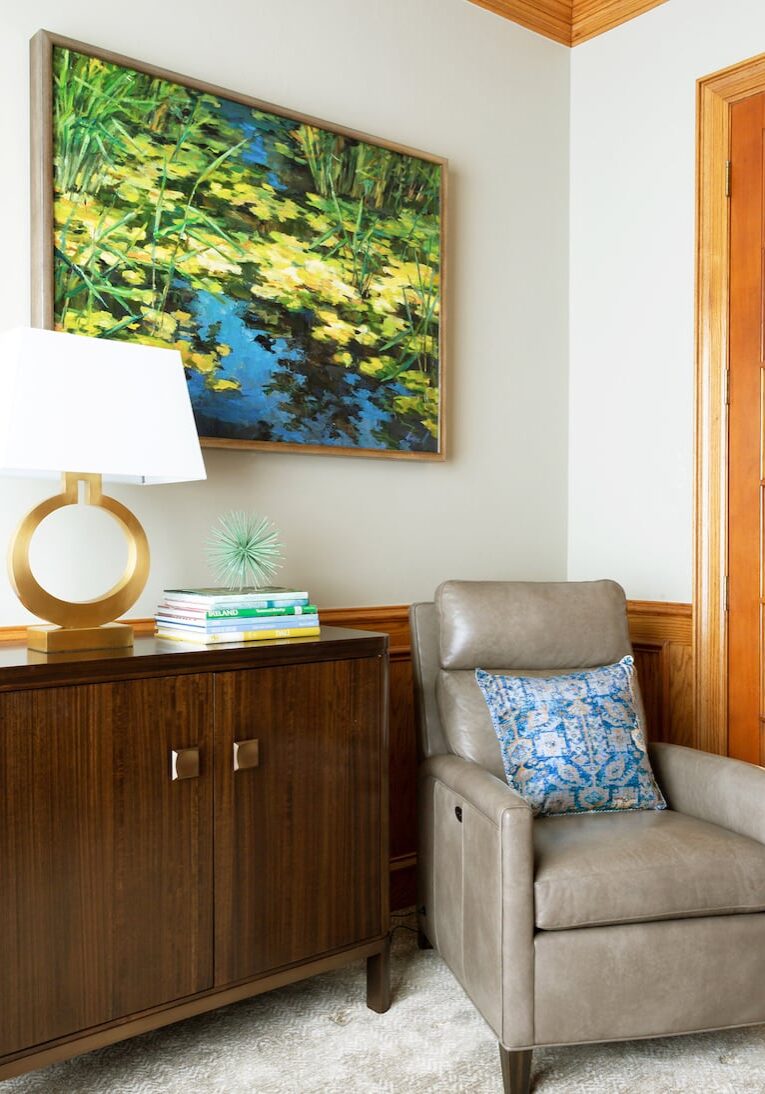Sweetwater Remodel Part 2 – Kitchen, Mudroom and Laundry
We are continuing our home tour 3-part series today with part 2. Sharing the details of these functional spaces as part of this recently completed remodel in Sugar Land, TX. My client was relocated to Houston from San Fransico and enlisted our help with designing a remodel of an older home she purchased into a home that suits her family’s lifestyle.
If you haven’t read the first installment of this home tour series, please click here.
Kitchen
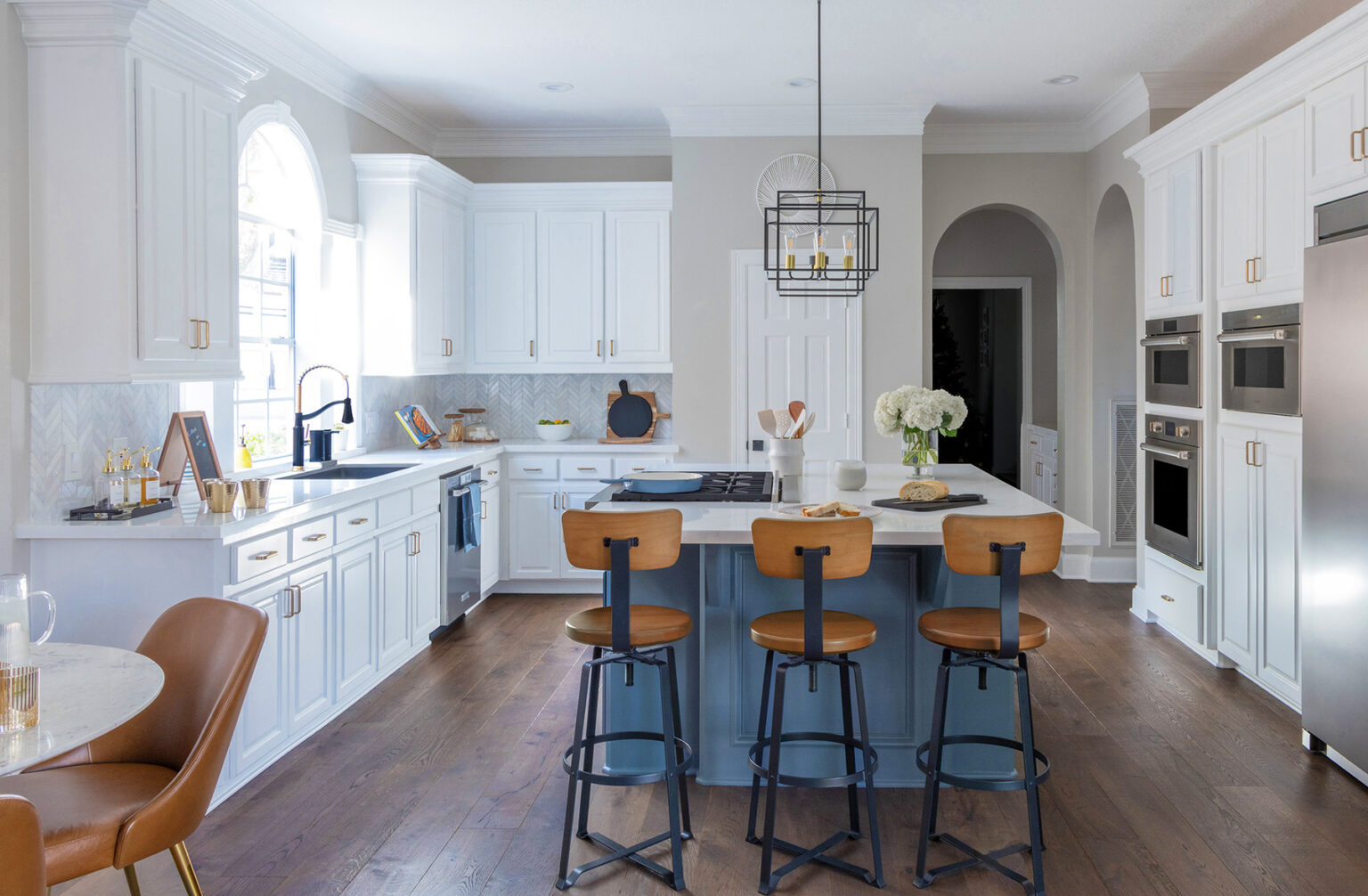
We did a reface of the current Kitchen by replacing the backsplash, countertops, plumbing fixtures, appliances, and lighting. We then repainted the cabinetry in Sherwin Williams Pure White and the Island in Storm Cloud. The right side of the Kitchen was slightly reconfigured to fit the appliances she wanted, so we opted to get rid of the small counter space. The counter stools were hers and went well with the space.
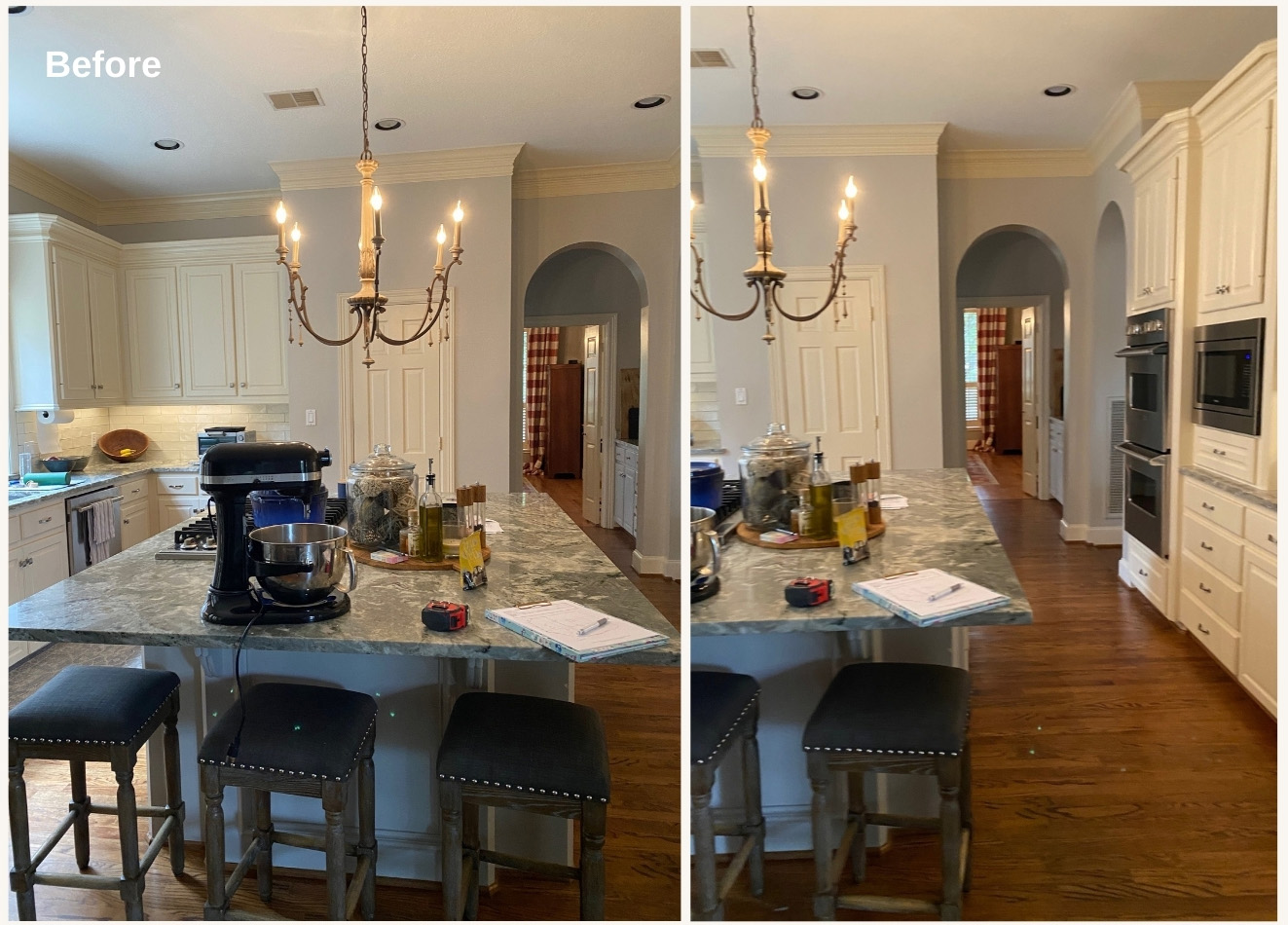
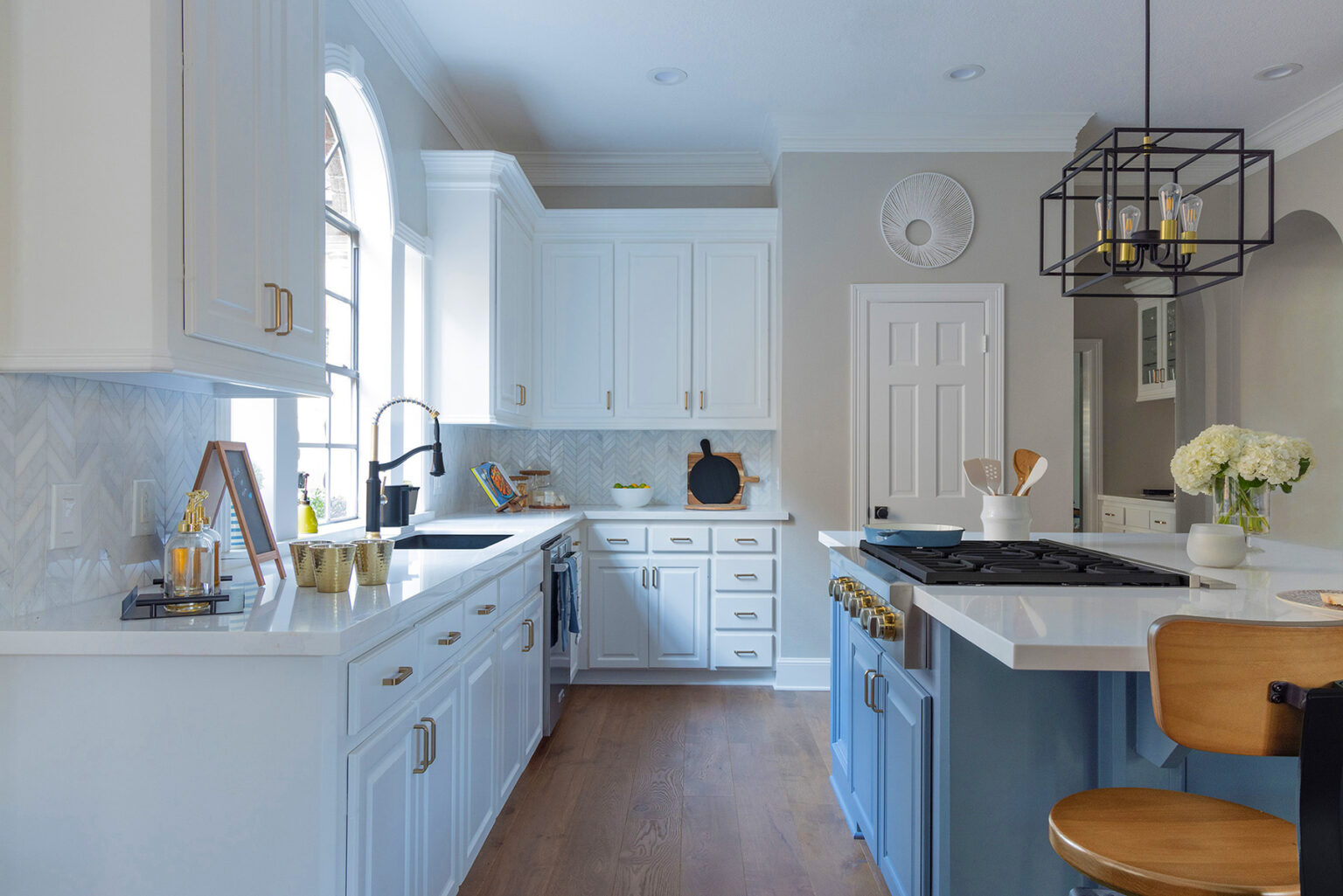
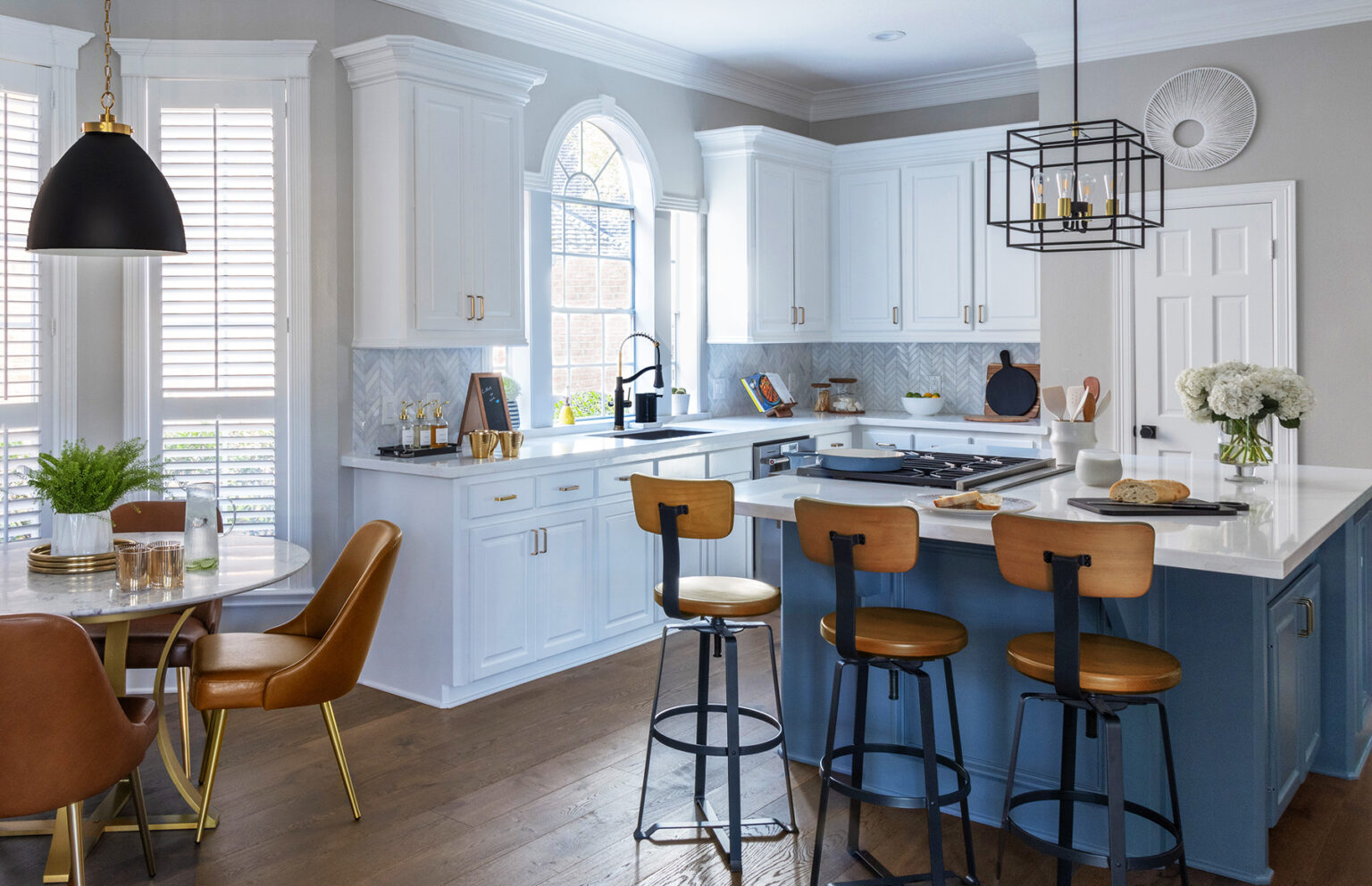
Breakfast Nook
There is a small breakfast nook where we went with a stone top table and faux leather chairs, keeping those easy to clean, and they pull together other details from the Kitchen to create a cohesive look.
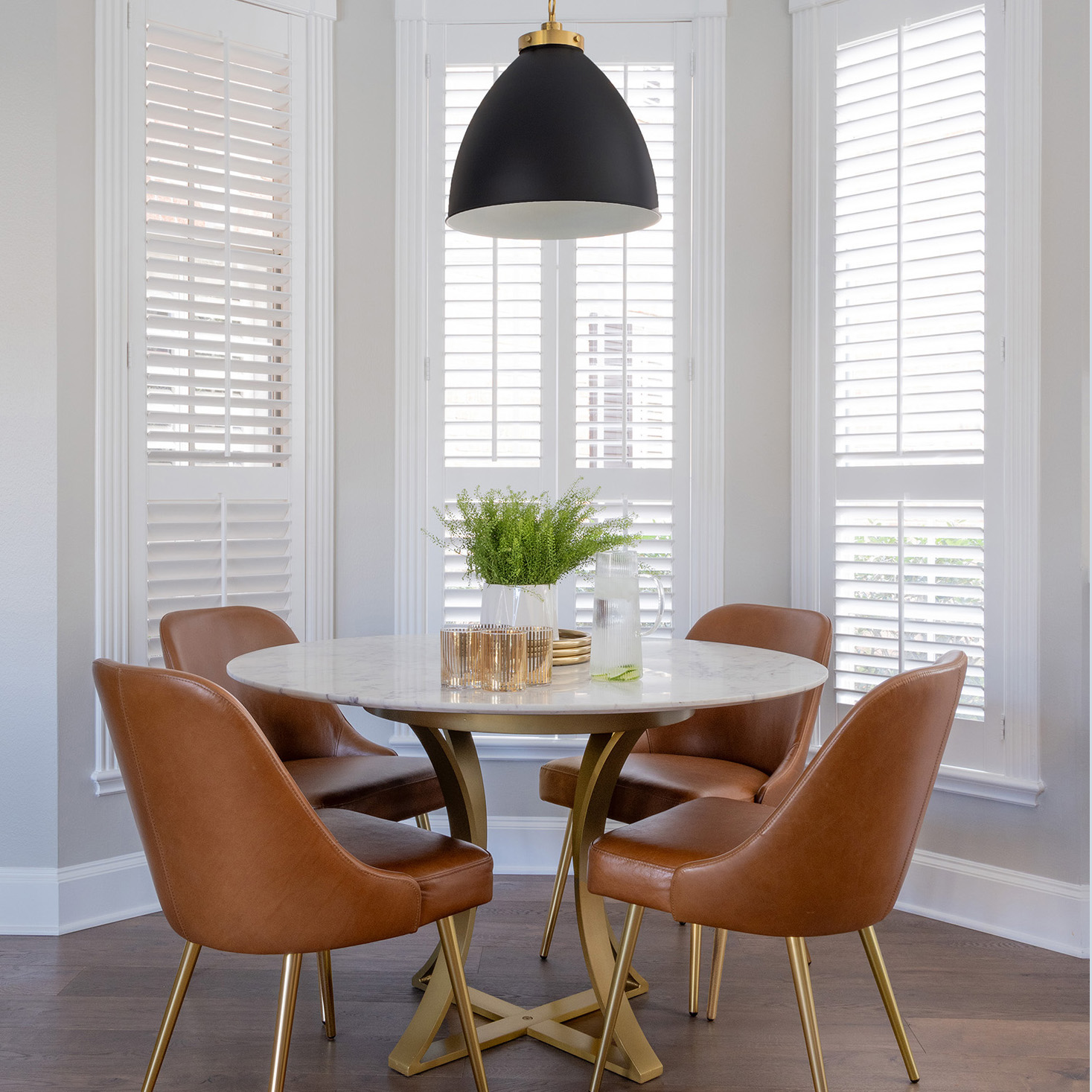
Mudroom
The new mudroom nook used to be a desk area. We used the space efficiently for storage.
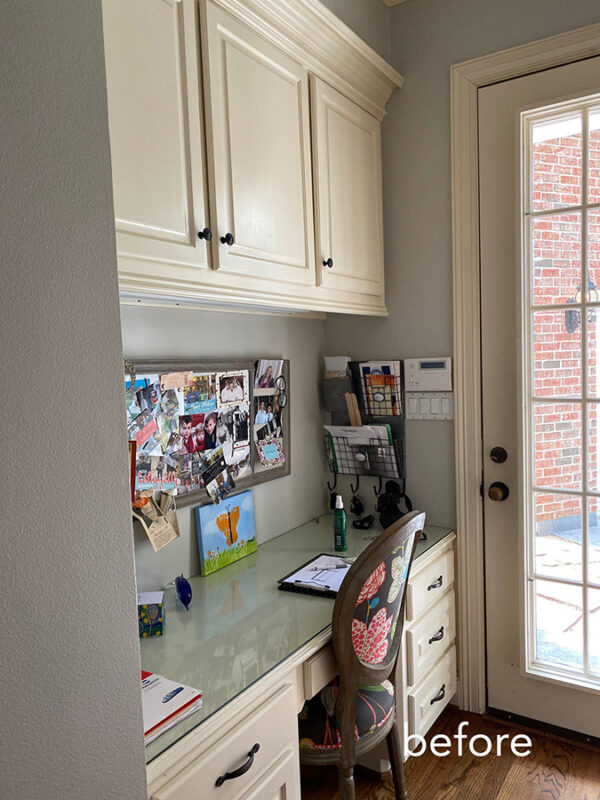
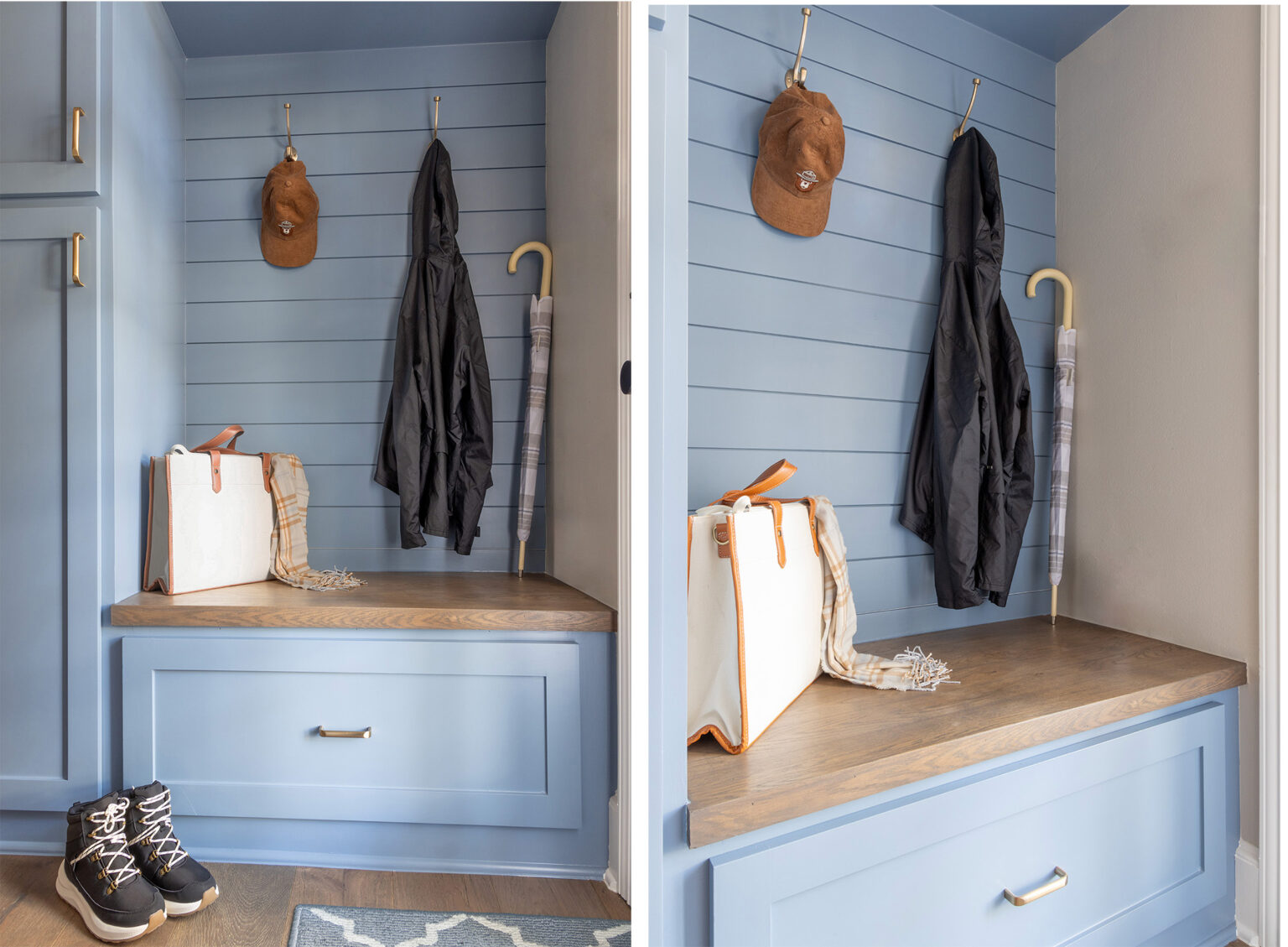
Laundry
The Laundry Room rounds up the final functional space we worked on. This is where we worked through a checklist of how she needed the space to function for the family. She wanted a place tall enough to store the vacuum and other cleaning supplies, so we reconfigured the sink area to have that cabinetry. Then, we remade the upper cabinets above the washer/dryer and added a hanging rod with a wood shelf to house supplies over the washer/dryer. We opted not to put the front loaders on pedestals to accommodate a hanging space.
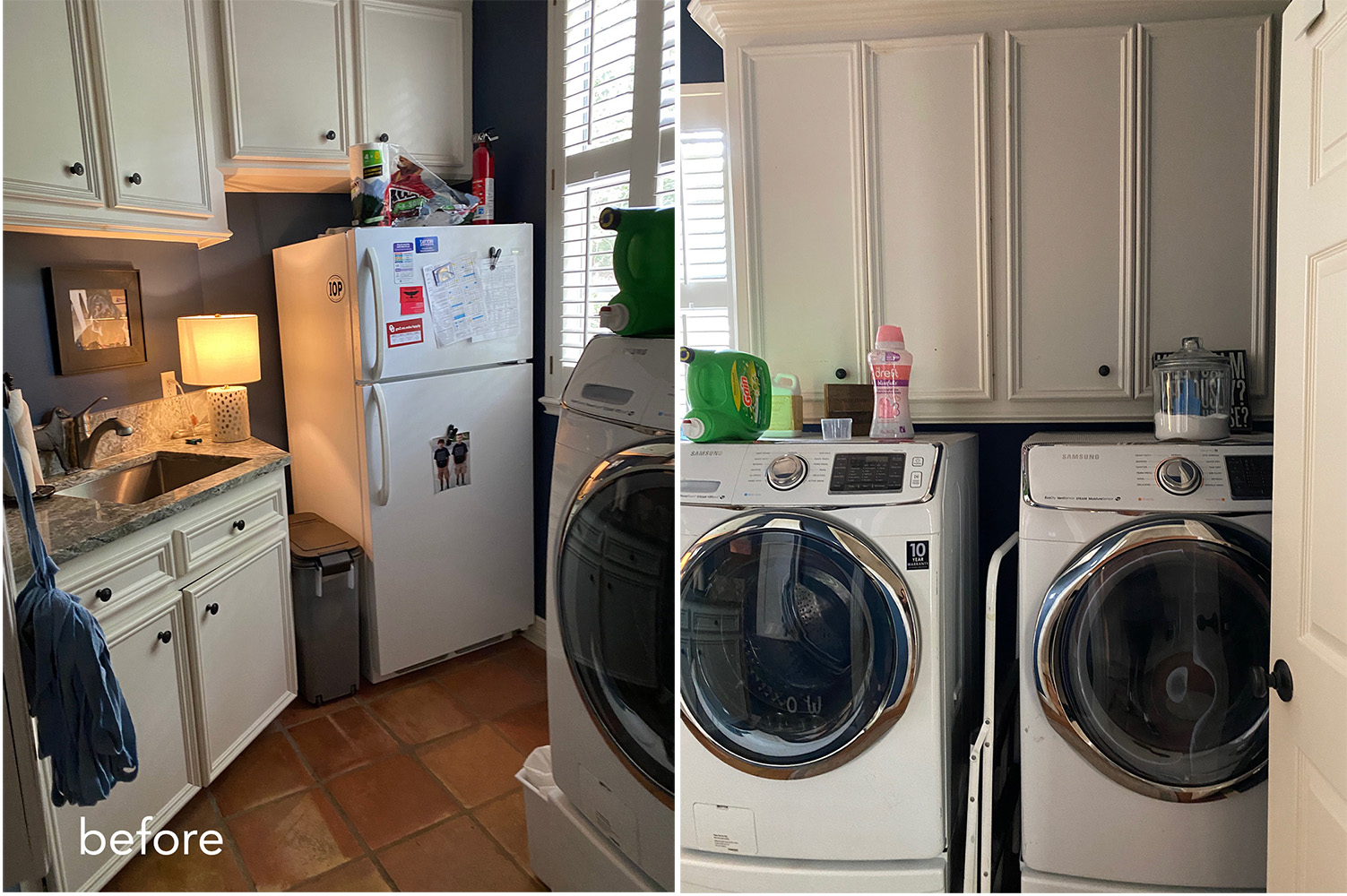
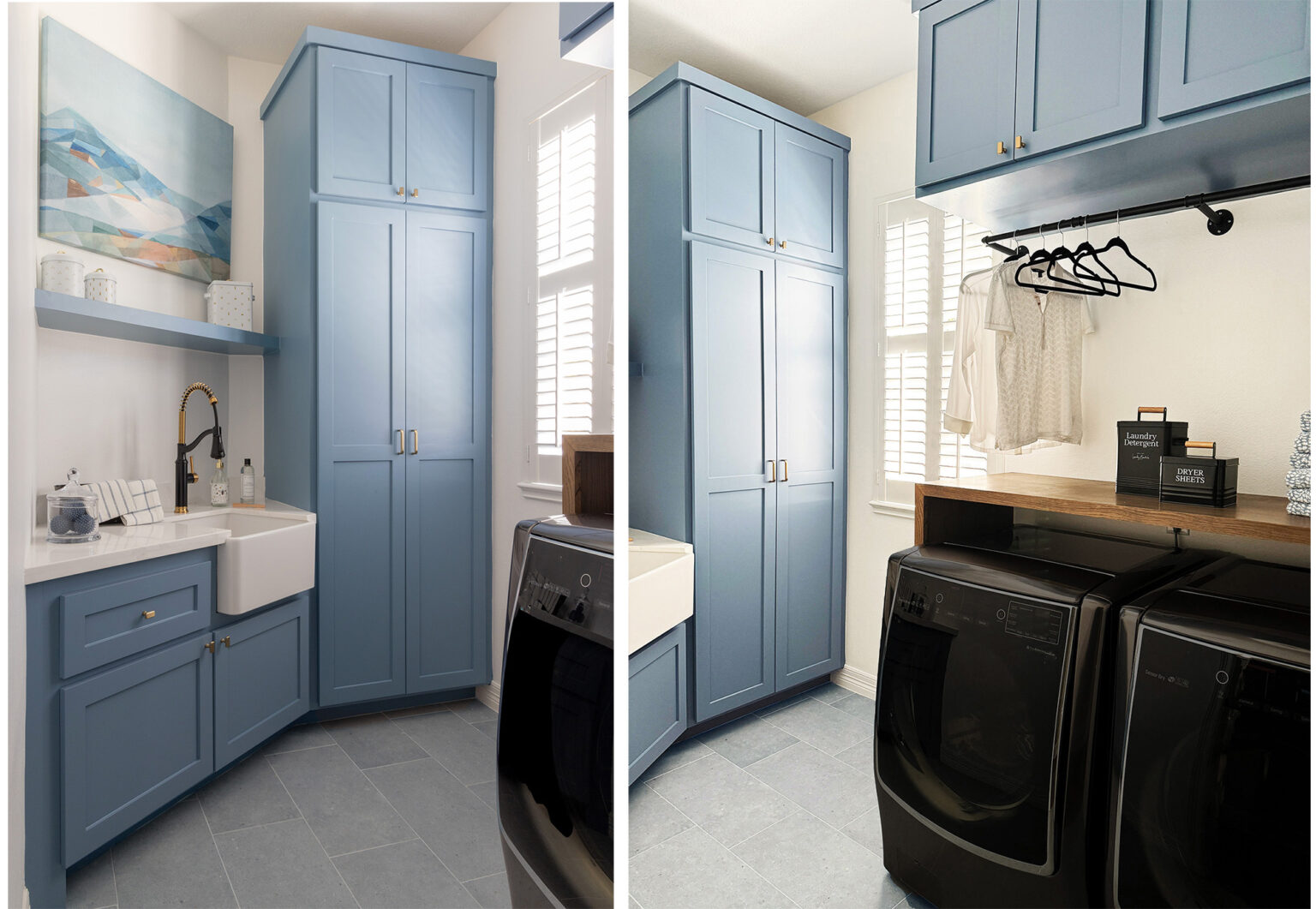
All the bathrooms in the home were updated enough so that my client could have that as a later project when she wants a complete refresh of them.
Paint Color Recap
Main walls Sherwin Williams Agreeable Gray
Kitchen Cabinetry, Trim, and Ceilings Sherwin Williams Pure White
Mudroom and Laundry Cabinetry Sherwin Williams Smoky Azurite
Kitchen Island Sherwin Williams Storm Cloud
See Part 3 – Guest Rooms and Reading Nook
See the entire home photos here in our portfolio
All furniture and rugs were purchased through Marker Girl Trade Only services. If you are interested in working with us, please check out our services page and schedule your discovery call today!
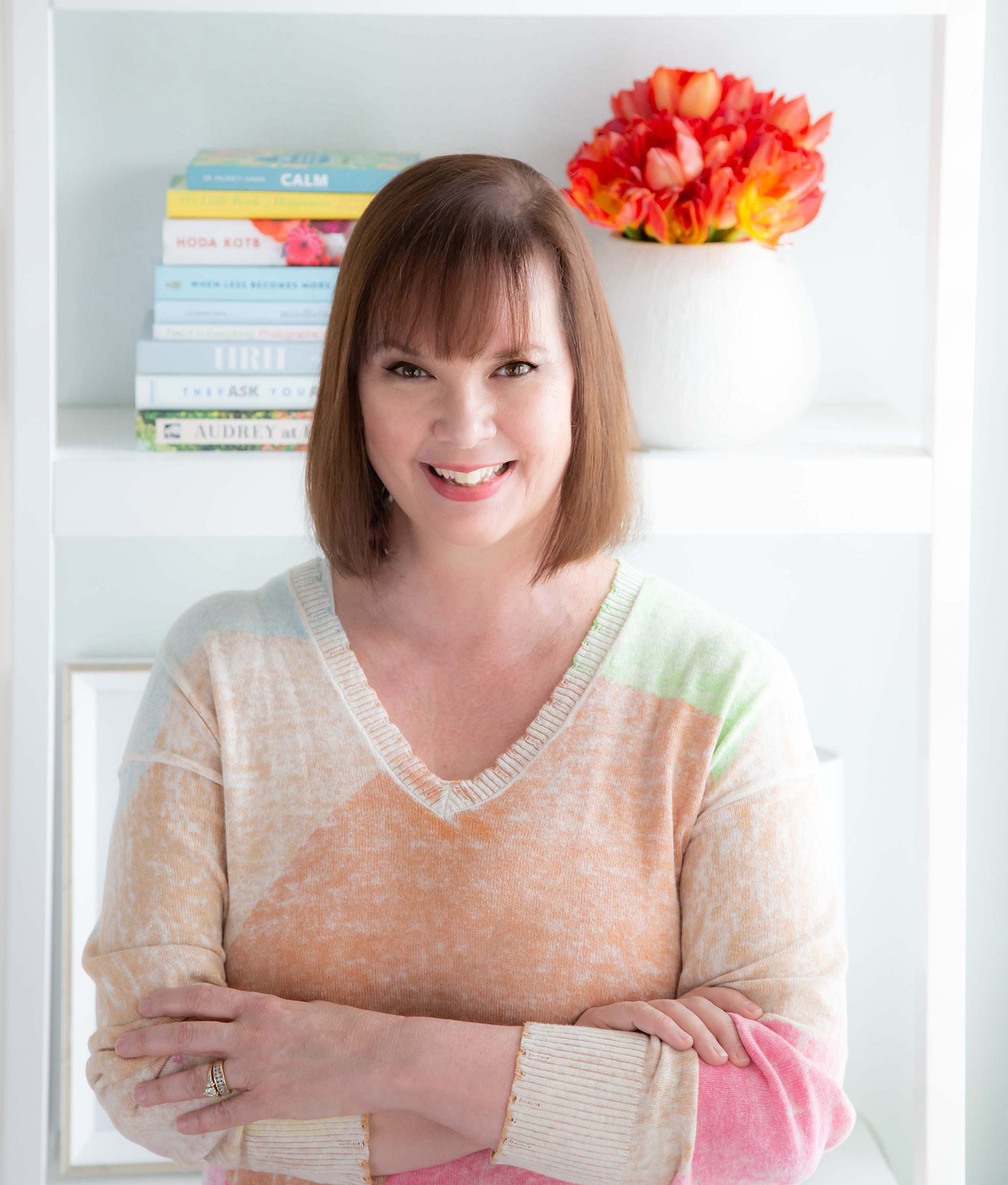
Meet Karen Davis
Marker Girl was inspired by an unforgettable moment with my daughter, a marker, and our furniture. That experience sparked my mission to find stylish, family-friendly furnishings and help others create spaces where life thrives without compromise.
My blog shares the very best of what I have learned about family-friendly design these past 20 years.
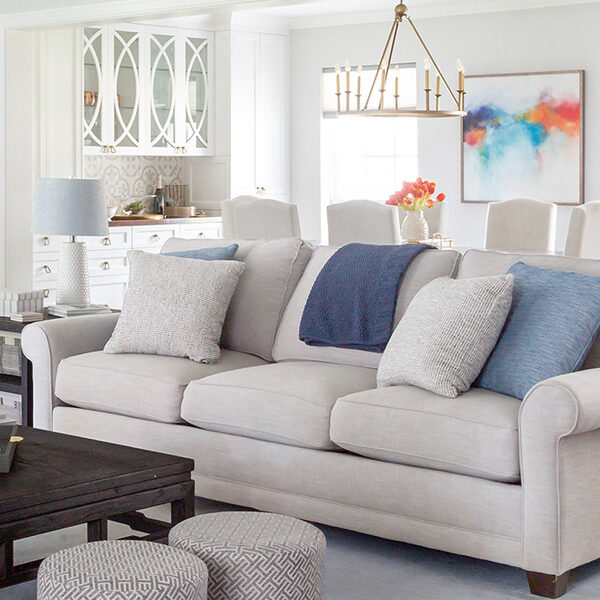
Our Interior Design Services cater to your family’s lifestyle.
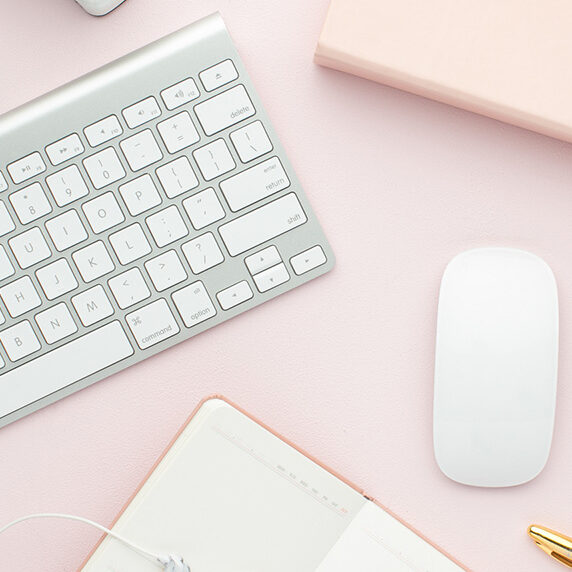
Get Our Latest Interior Design News In Your Inbox
Save yourself some time and effort, opt-in to my email list. You will receive recaps of the latest tips and advice about designing a family home every month!

