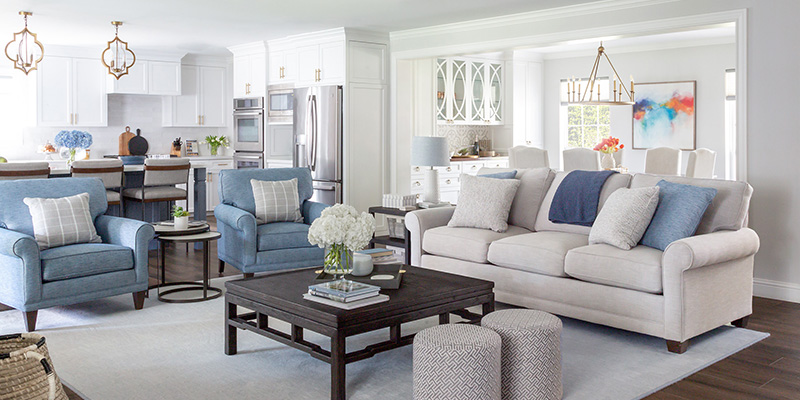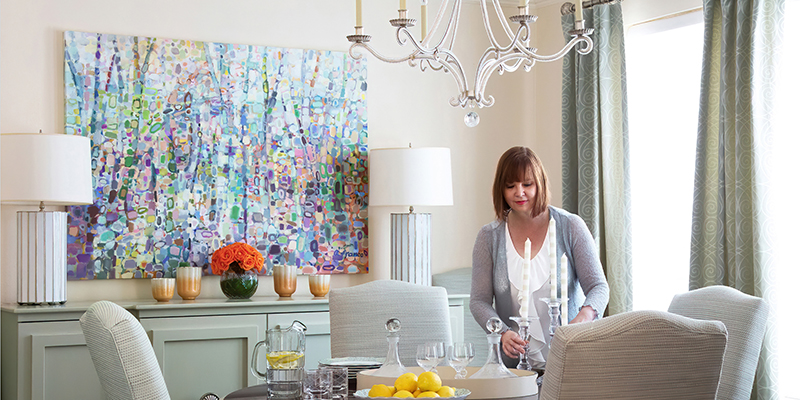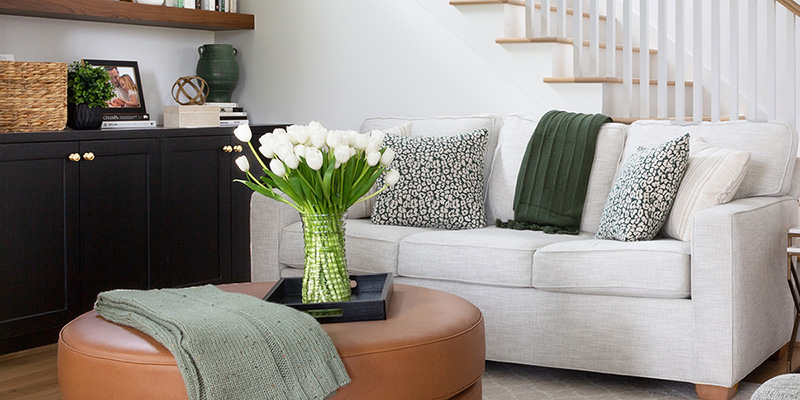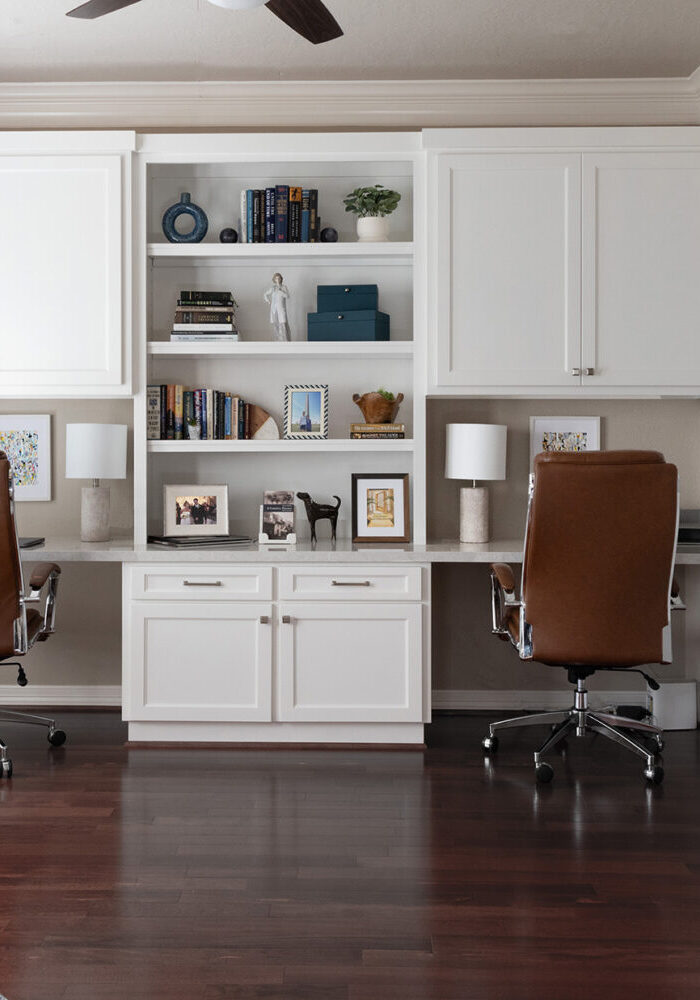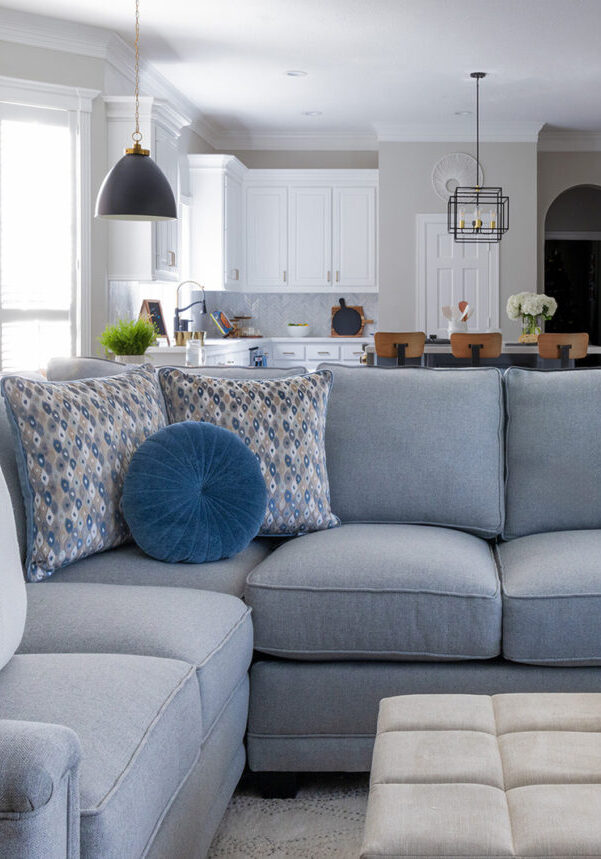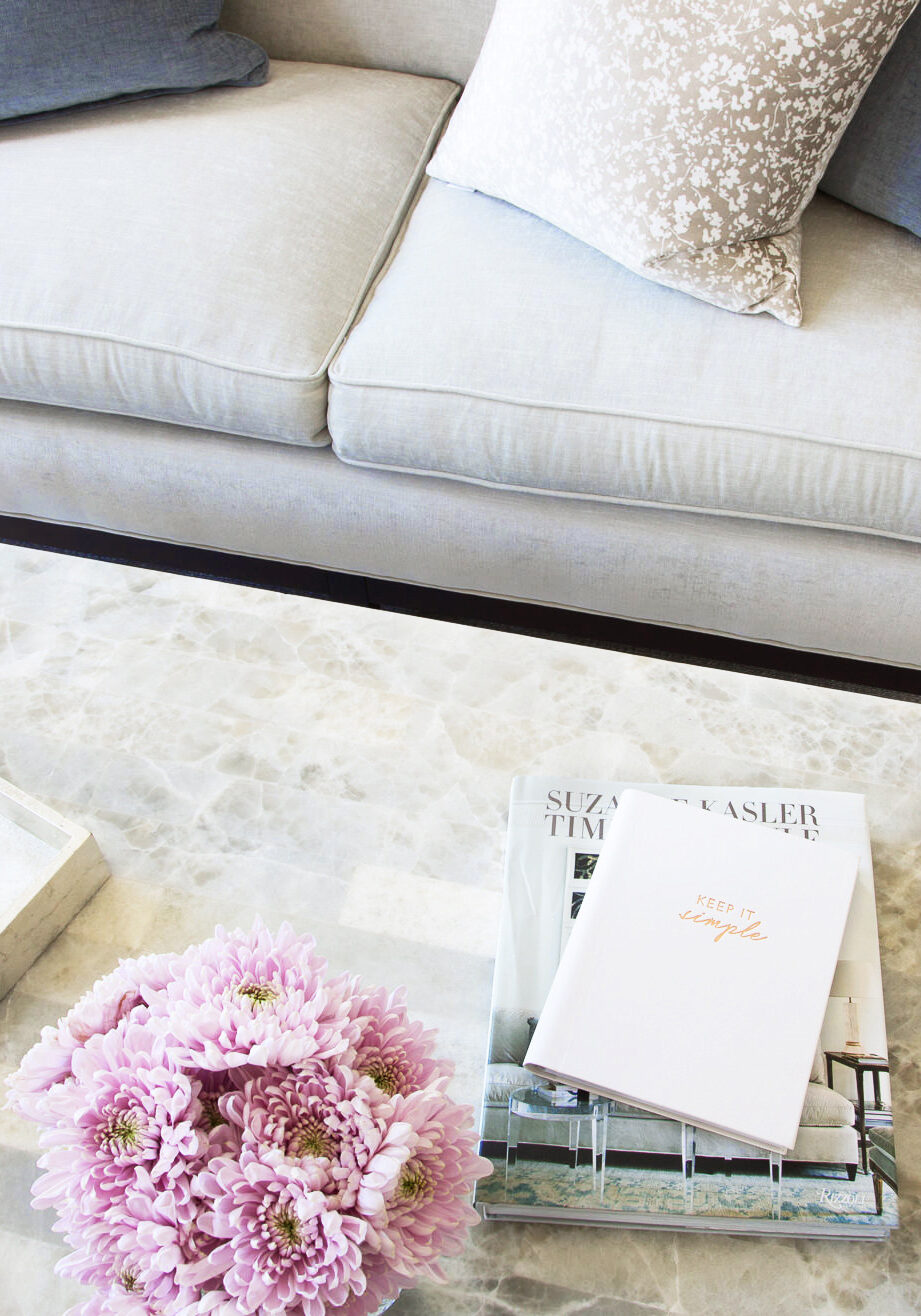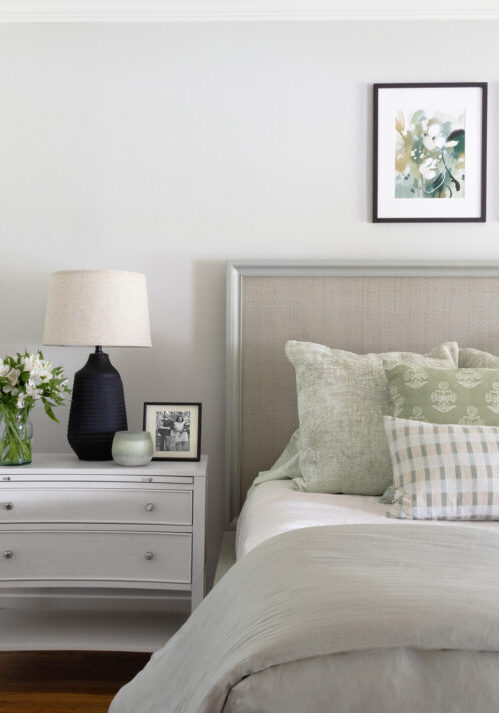Sweetwater Remodel Part 3- Guest Bedrooms and Reading Nook
We are sharing the final extra spaces of the Sweetwater Remodel we just completed. This is a three-part home tour series.
My client was relocated to Houston from San Fransico and enlisted our help to create a new design for an older house she purchased. It has been remodeled into a home that suits her family’s lifestyle.
In-Law Guest Suite
The In-Law Suite is separate from the rest of the house and has its own set of stairs and bathroom. What we worked on was the bed area and window seat. Its loft-style design calls for low-profile bedroom furniture. We opted for a seafoam color palette in this space. We added new flooring, furnishings, and a new cushion for the window seat. We also repainted the entire space to create a welcoming retreat and relaxing guest room.
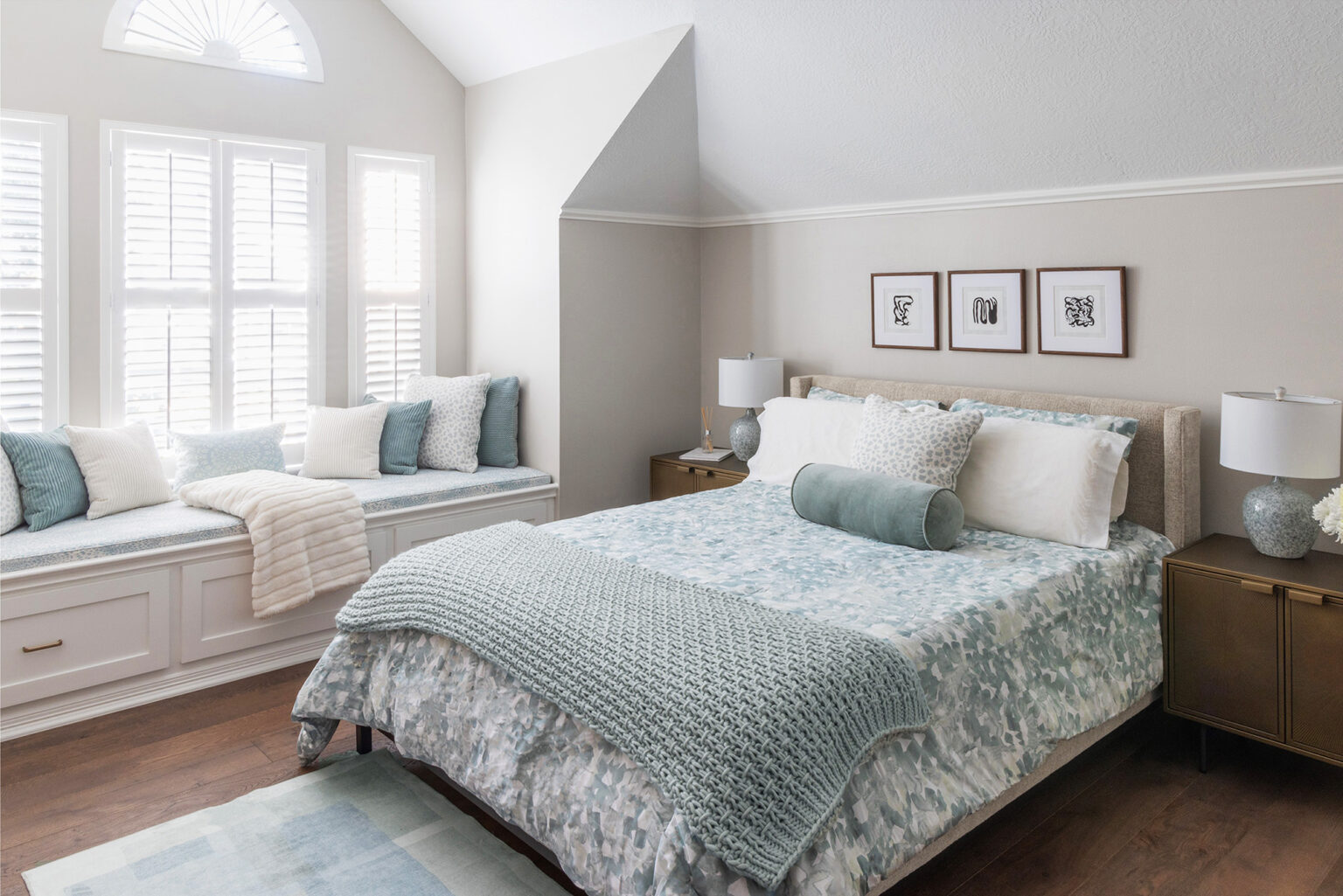
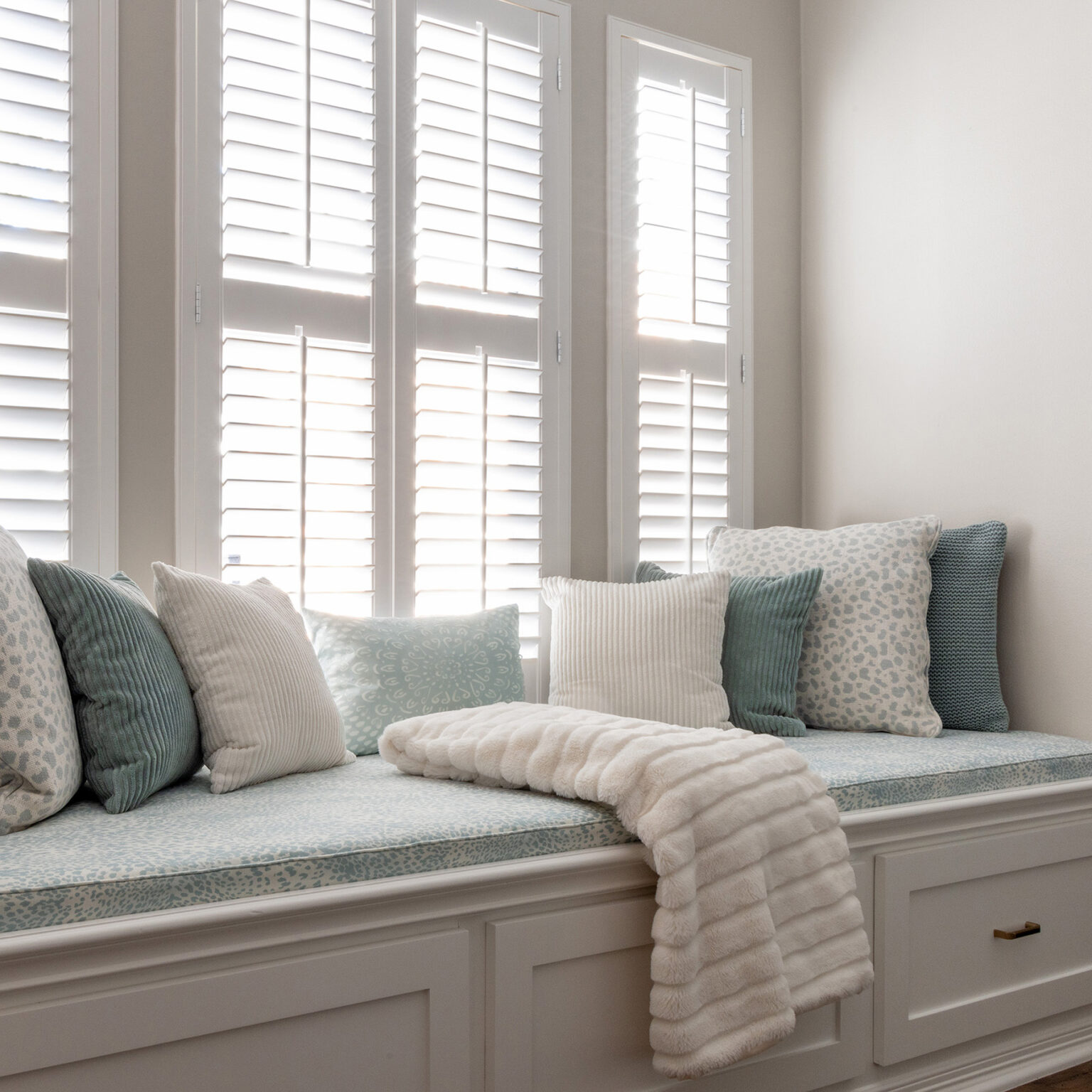
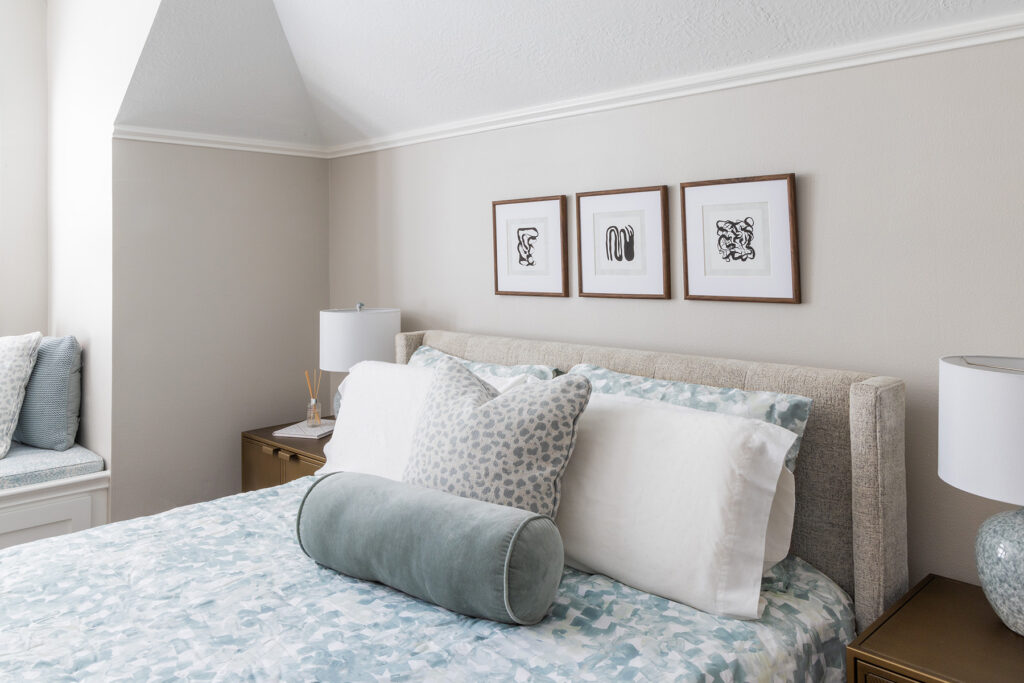
Guest Bedroom for Kids
One of the guest bedrooms we worked on is split into a second office space for her and a kid’s guest bedroom when needed. Since she had the extra space, my client wanted to make the most of it.
We added a trundle daybed here and used her Snoopy duvet (She loves Snoopy). Coastal and Desert art was added as a nod to California. A small seating area was added with an ottoman and comfy pillows for her to take breaks with, and it can easily be moved when guests are staying in the room.
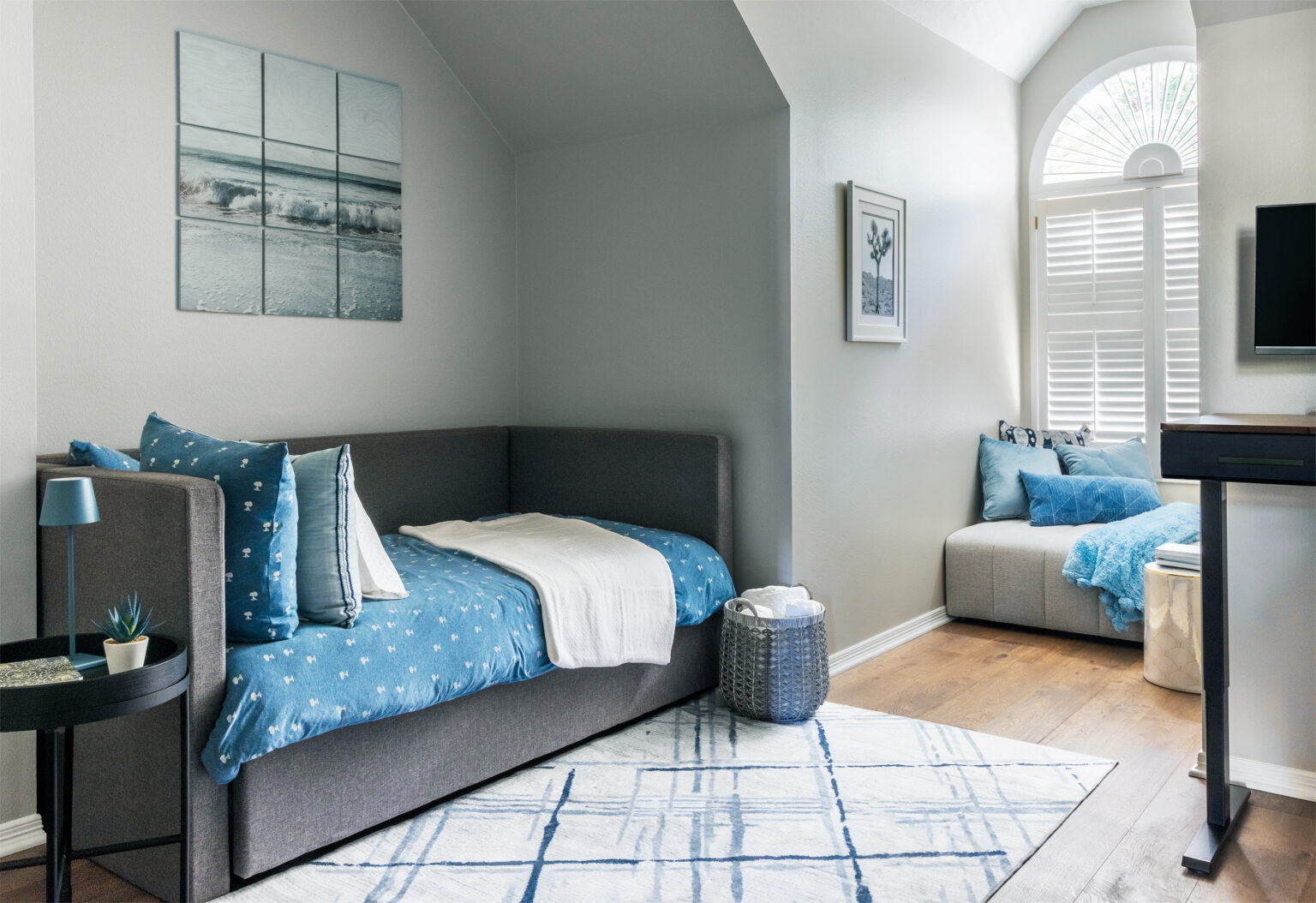
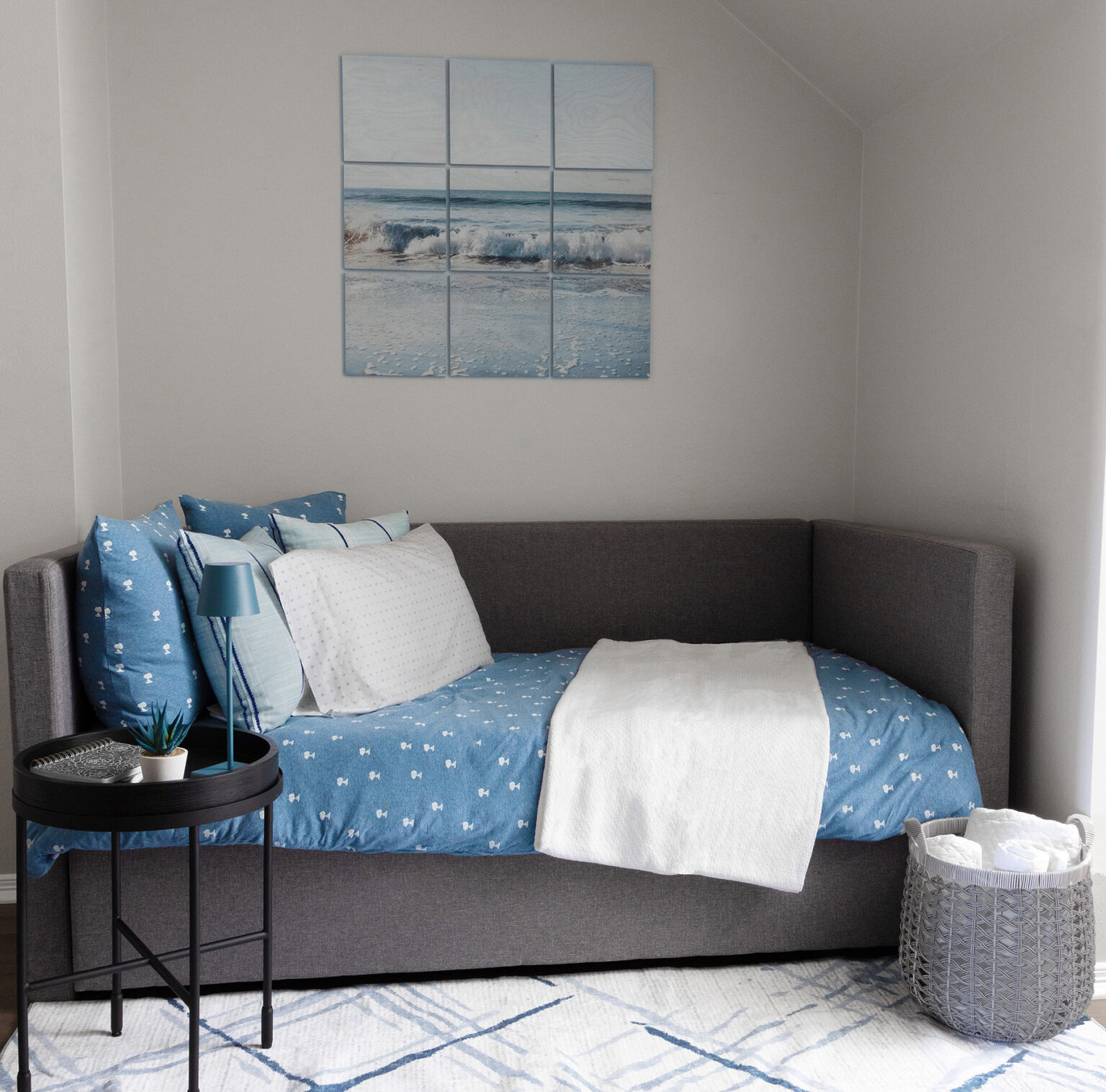
Reading Nook
The final little space I got to work on was a Reading Nook we added for her son. Initially, this space had the stair landing filled with heavy bookcases, and the previous homeowner didn’t use the dormer area. We removed the bookcase from the landing to lighten that area and then added a fun reading nook for her son to enjoy.
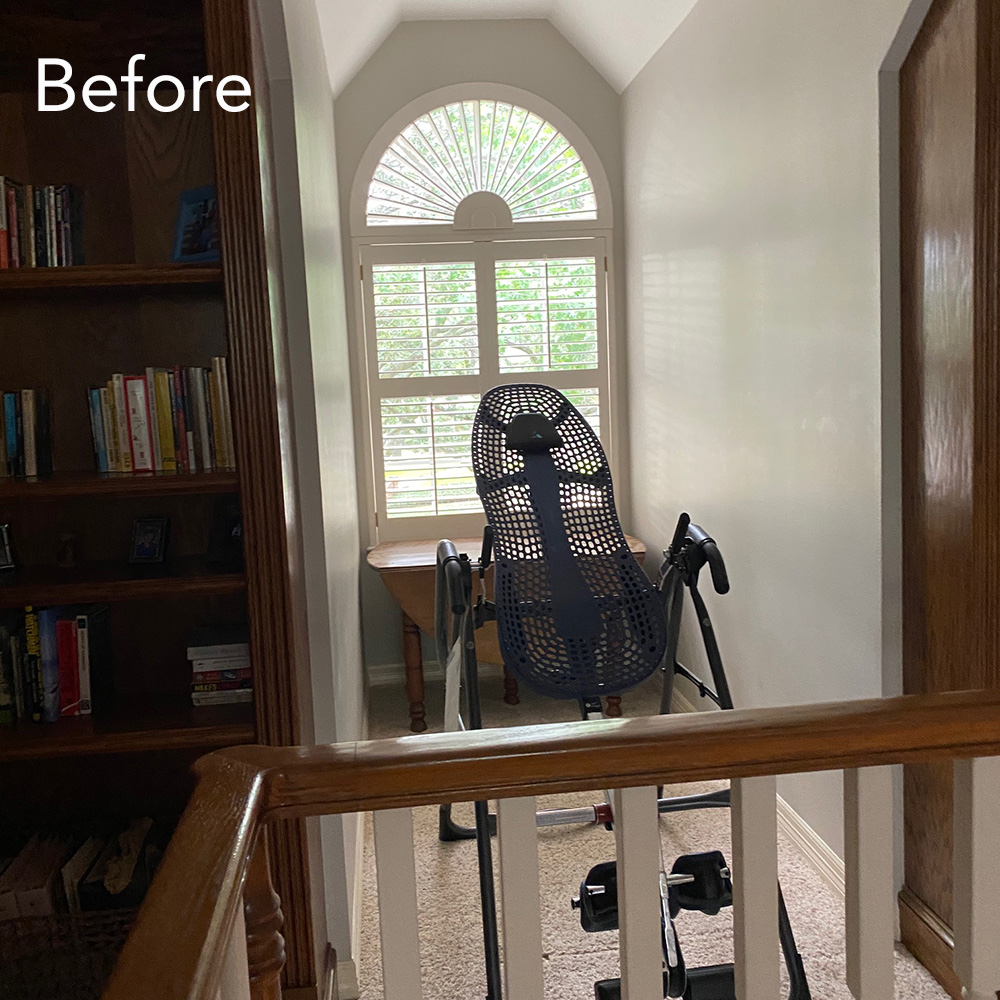
The update to the dormer area added a large window seat, shelves on the wall, and a custom chalkboard. He can sit, read a book, draw, and play in this area.
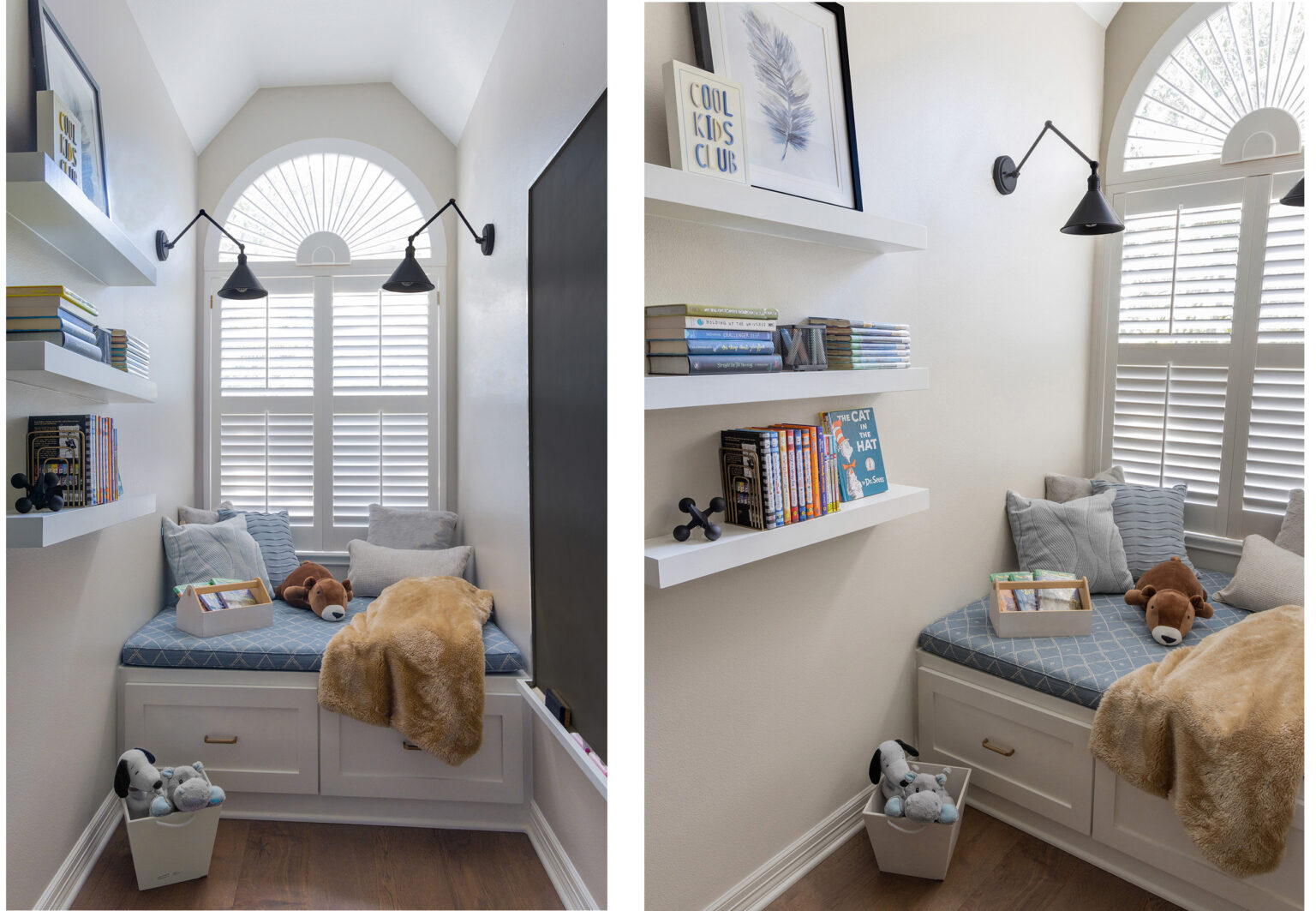
Other paint colors
Main walls Sherwin Williams Agreeable Gray
White trim and cabinetry Sherwin Williams Pure White
If you haven’t read the other two installments of this home tour series, please see
Part 1 – Family Spaces Click Here
Part 2 – Functional Spaces Here
See the entire home photos here in our portfolio
All furniture and rugs were purchased through Marker Girl Trade Only services. If you are interested in working with us, please check out our services page and schedule your discovery call today!
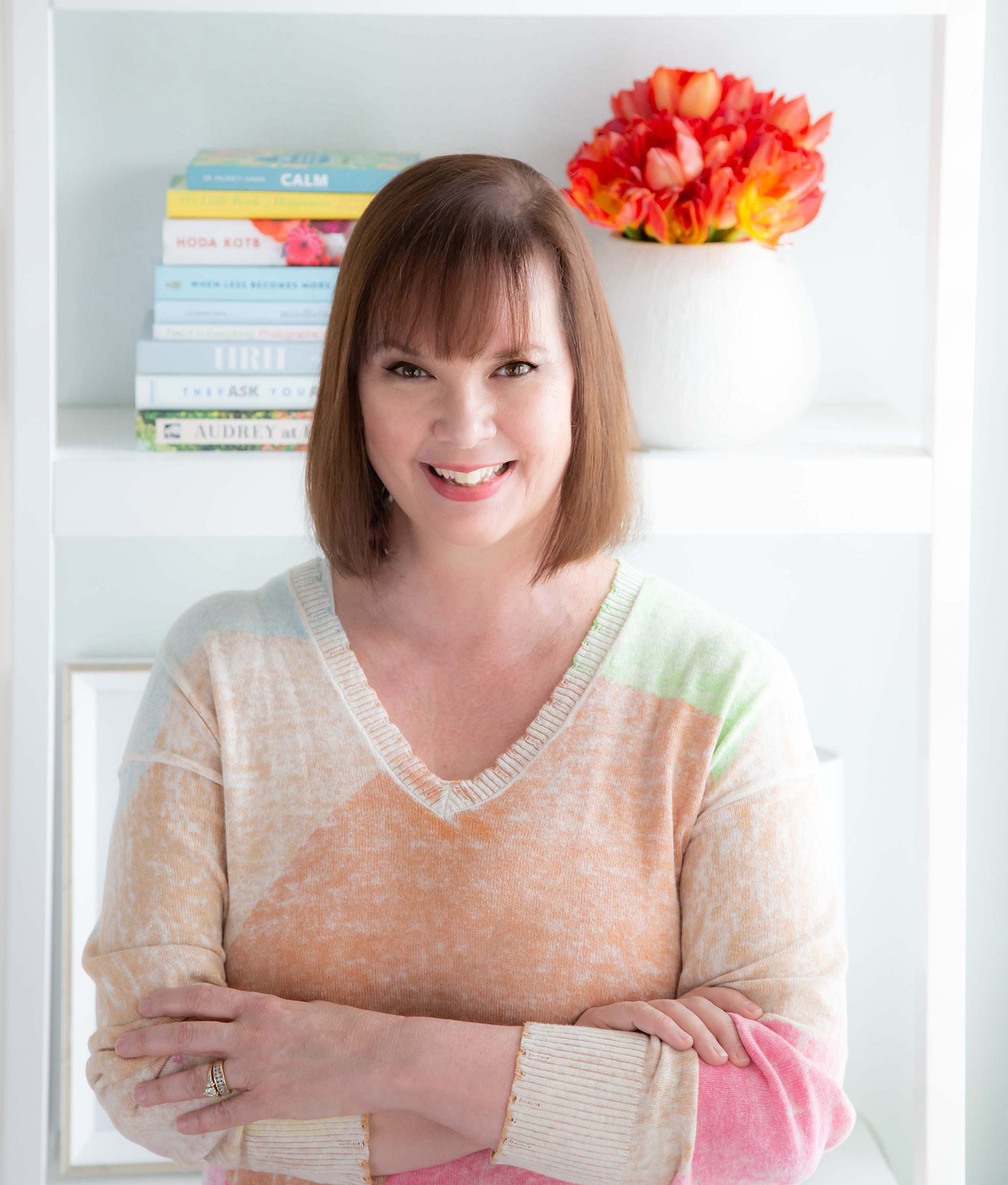
Meet Karen Davis
Marker Girl was inspired by an unforgettable moment with my daughter, a marker, and our furniture. That experience sparked my mission to find stylish, family-friendly furnishings and help others create spaces where life thrives without compromise.
My blog shares the very best of what I have learned about family-friendly design these past 20 years.
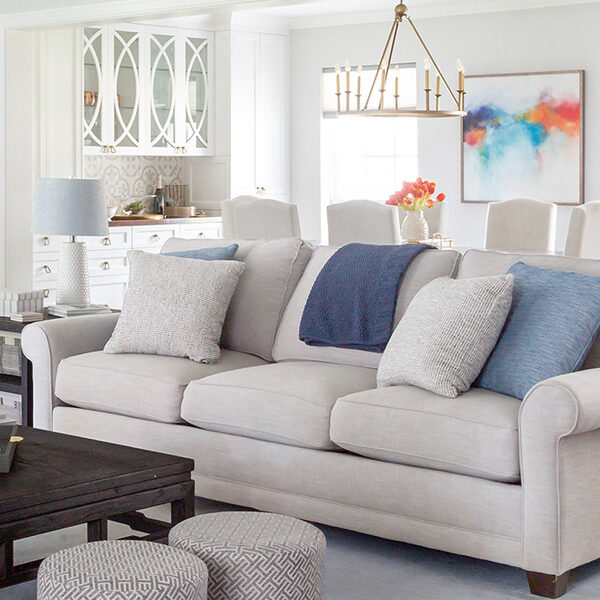
Our Interior Design Services cater to your family’s lifestyle.

Get Our Latest Interior Design News In Your Inbox
Save yourself some time and effort, opt-in to my email list. You will receive recaps of the latest tips and advice about designing a family home every month!

