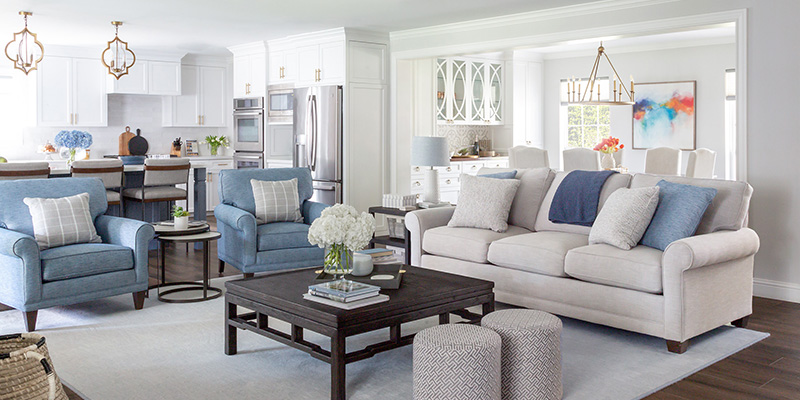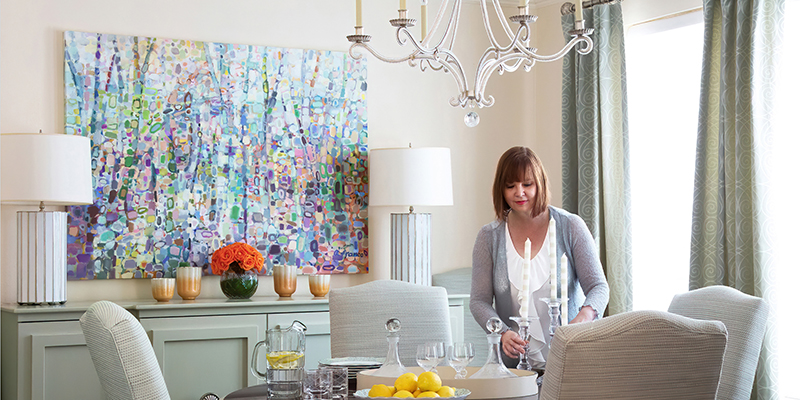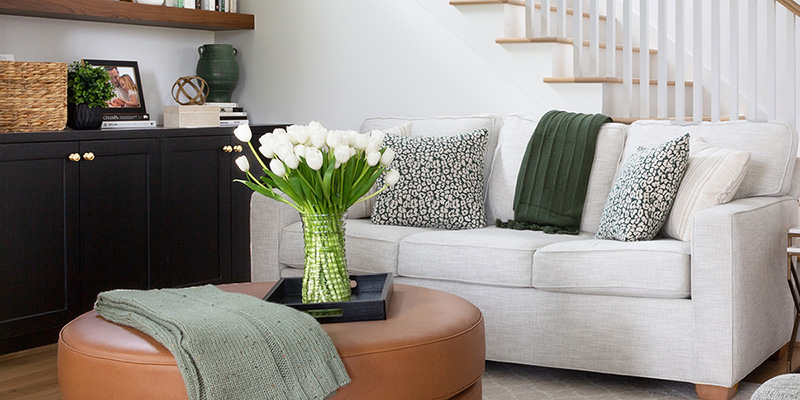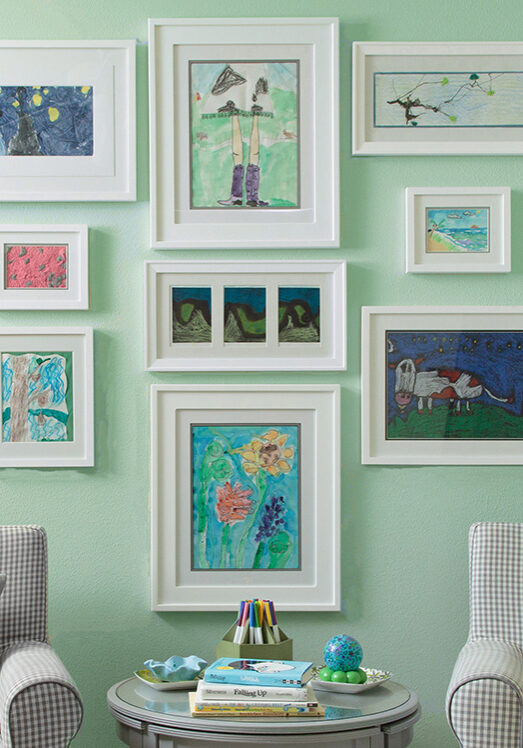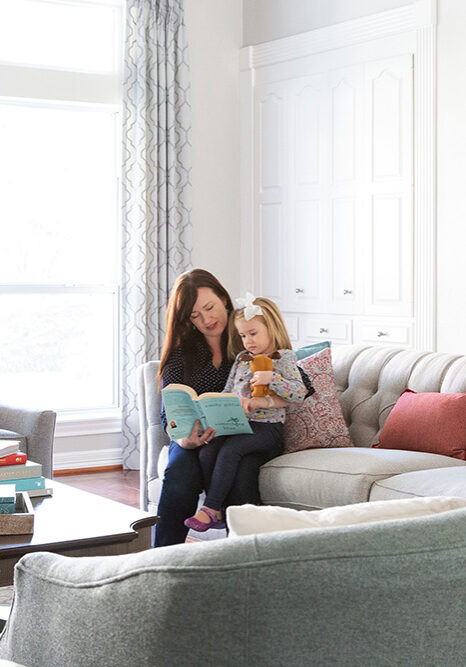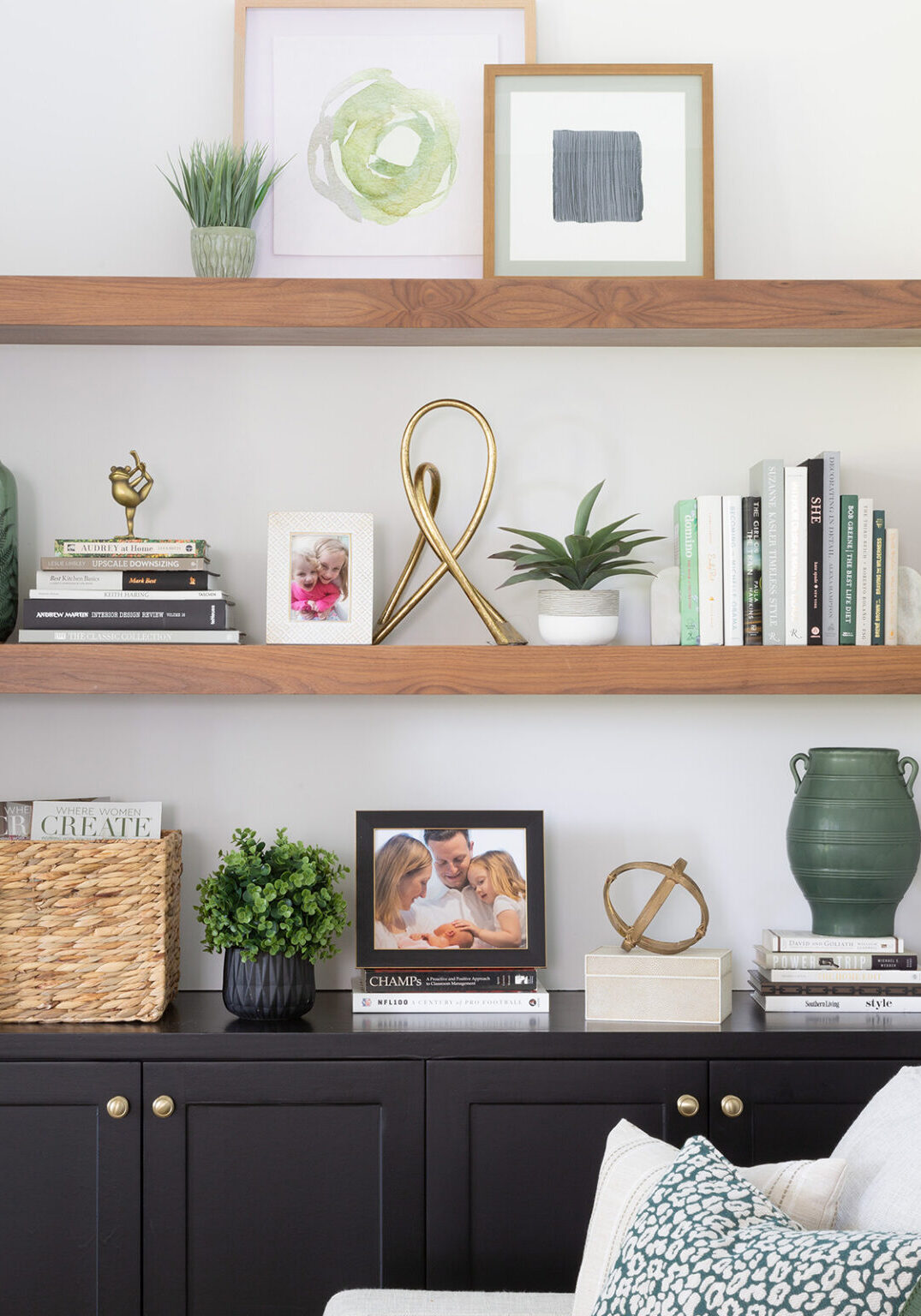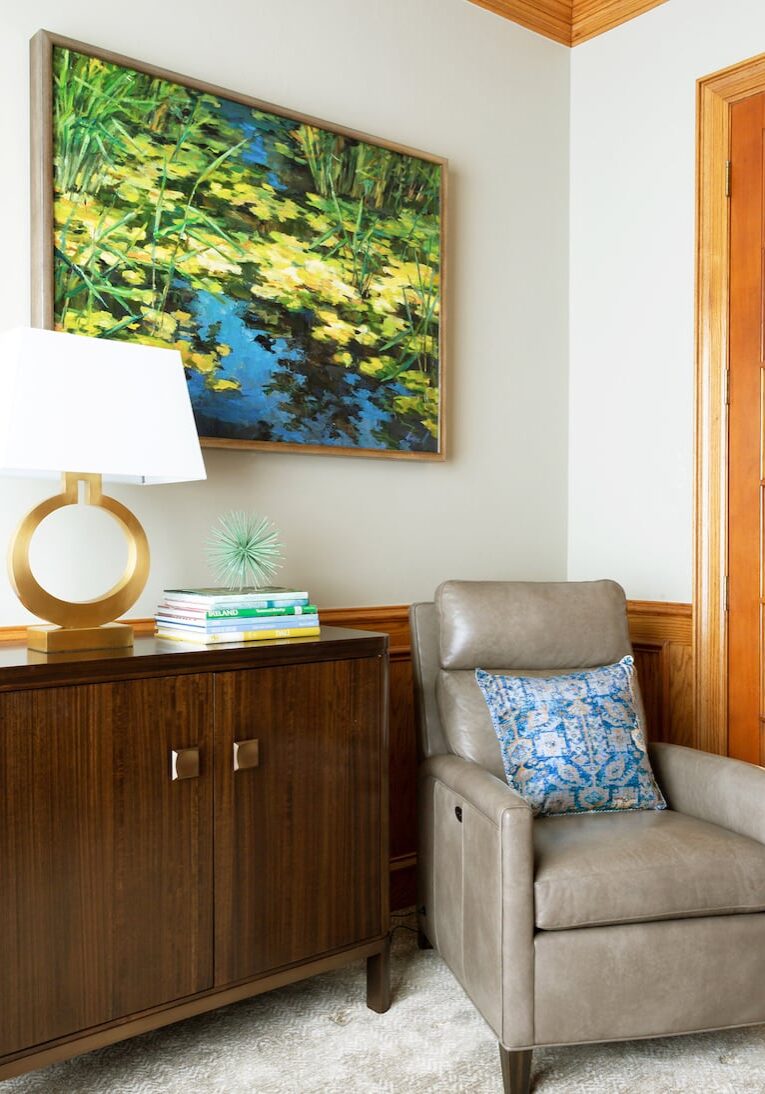Houston Family Room – Room in a Day
Our Room in a Day service is a great way to allow me to work with clients who want help developing a design plan for a design project but really want to do the leg work on their own.
Today’s feature is from a client who used my Room in a Day Service to help her with the family room. This client was building a new home in Houston, so we met at her old house since the new house was not yet finished. We tackled the Family Room by first looking at the overall architectural plan.
Before we met, as always I asked the client to gather ideas for me to see so we were better prepared for the day.
While at her home I started with a simple floor plan, went through her wishlist, and started saving the ideas on a Pinterest board. We then went over things using my 7 step approach. Her main wants were very kid-friendly, she wanted to incorporate a sectional, and she loves the colors blush pink, navy and gold.
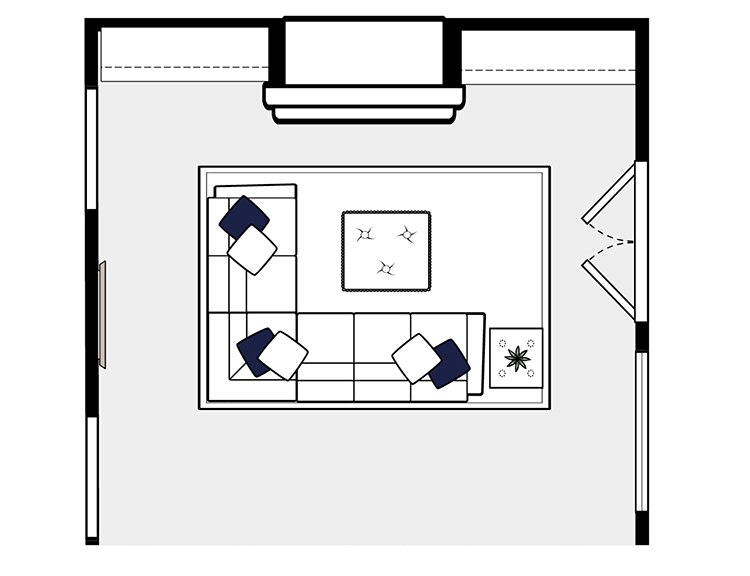
Once I had those details, I then headed back to my studio to create the “master plan”. Taking all that we reviewed, and creating more ideas in my studio and then emailed back the master plan. Here is the concept I came up with from the master plan.
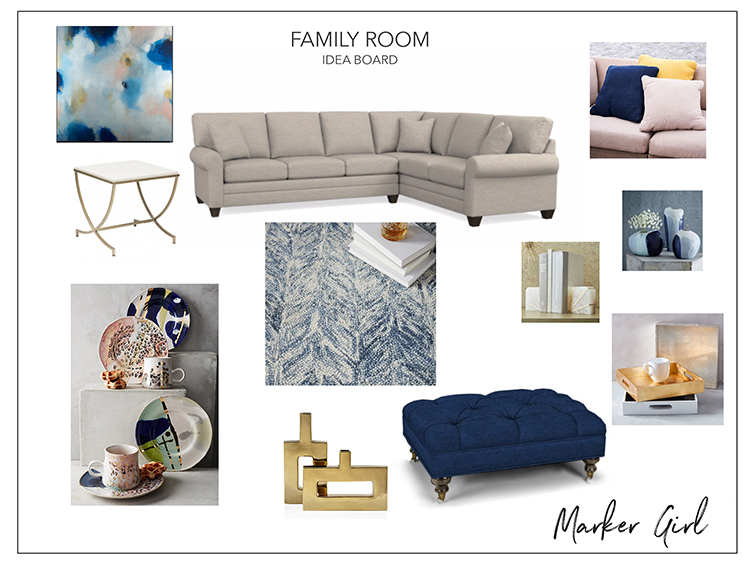
I offer follow-up consultation packages with a design day. With this client, she asked me to help her with the accessories for her bookcase. Here is a quick after-photo I took at our final follow-up consultation…
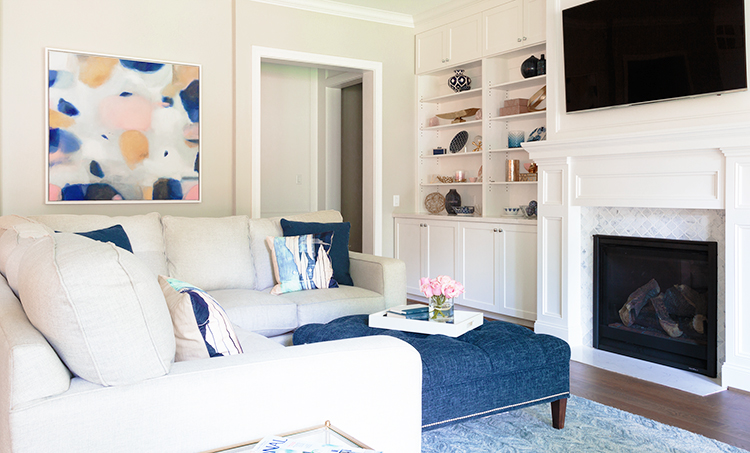
We would love to work with you on your next project. We also offer virtual services if you live outside of the Houston area. Click on this link for more details about all of our services.
While we don’t share the full list of links from our custom design projects (since that is what our clients pay us for) here is how you can achieve a similar look:
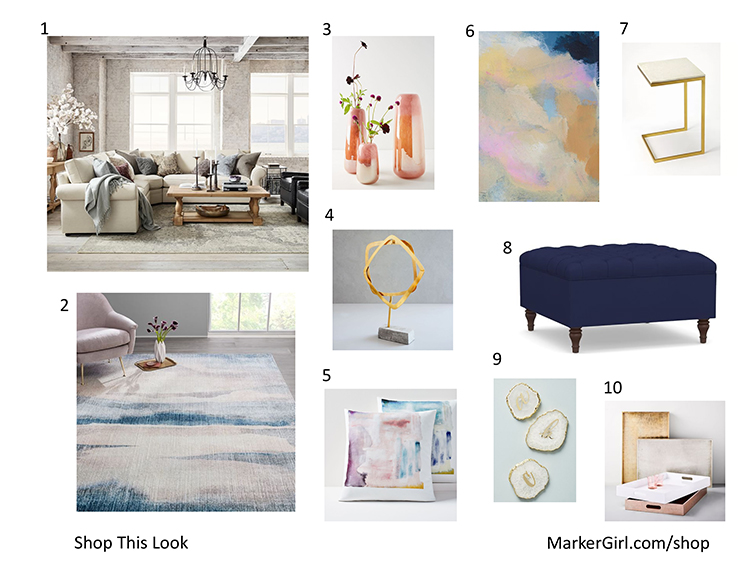
1 Pottery Barn / 2 West Elm / 3 Anthropologie / 4 West Elm / 5 West Elm
6 Etsy / 7 Wayfair / 8 Pottery Barn / 9 Anthropologie / 10 West Elm
Happy Everything! Karen
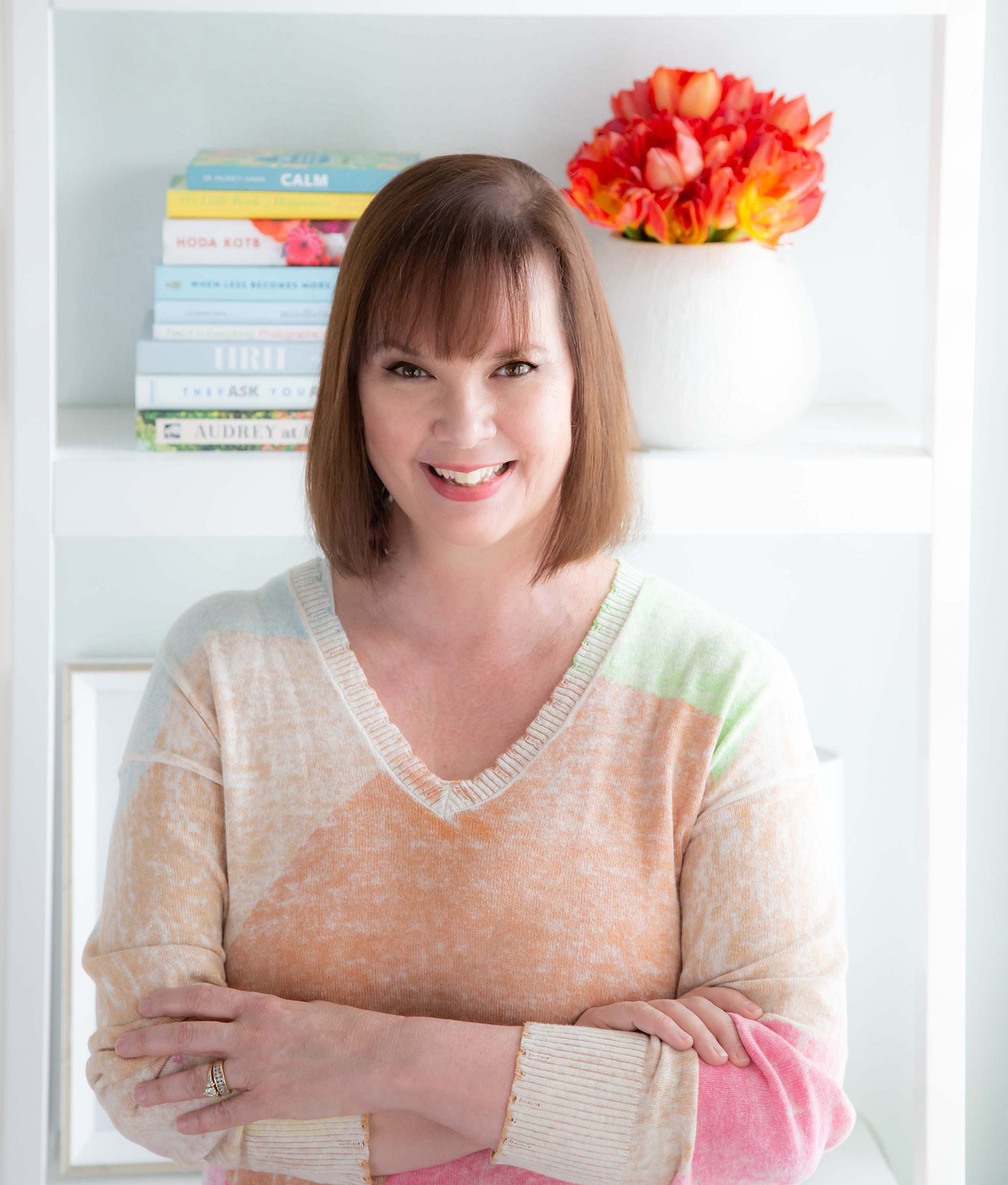
Meet Karen Davis
Marker Girl was inspired by an unforgettable moment with my daughter, a marker, and our furniture. That experience sparked my mission to find stylish, family-friendly furnishings and help others create spaces where life thrives without compromise.
My blog shares the very best of what I have learned about family-friendly design these past 20 years.
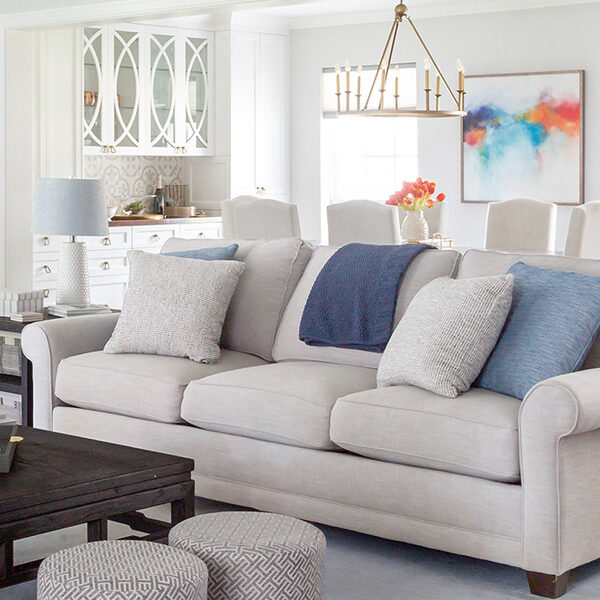
Our Interior Design Services cater to your family’s lifestyle.

Get Our Latest Interior Design News In Your Inbox
Save yourself some time and effort, opt-in to my email list. You will receive recaps of the latest tips and advice about designing a family home every month!

